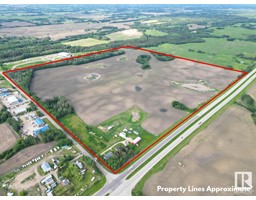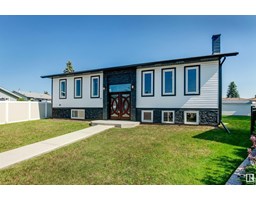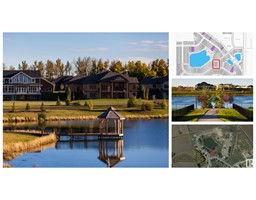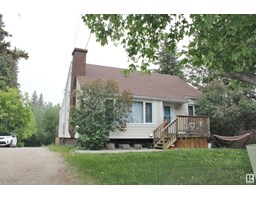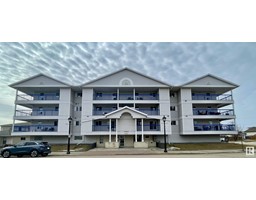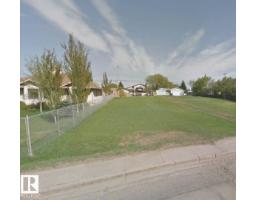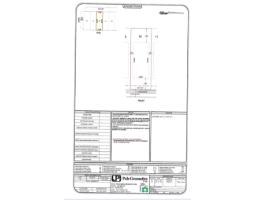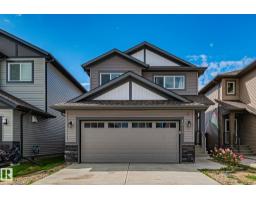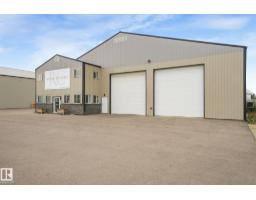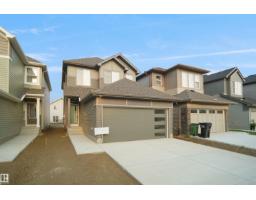13 BRICKYARD DR Brickyard, Stony Plain, Alberta, CA
Address: 13 BRICKYARD DR, Stony Plain, Alberta
Summary Report Property
- MKT IDE4454203
- Building TypeHouse
- Property TypeSingle Family
- StatusBuy
- Added1 weeks ago
- Bedrooms3
- Bathrooms3
- Area1812 sq. ft.
- DirectionNo Data
- Added On22 Aug 2025
Property Overview
Fantastic Family 1800 ft2 home that backs onto a POND with greenspace! Walking distance to K-9 SCHOOL and new REC CENTRE under construction for 2026 opening makes this one of the best locations. The owners have added: CEDAR DECK with maintenance free white railing, 18'x19' DOUBLE GARAGE(2002), fully FENCED and LANDSCAPING and interior UPGRADES such as: Central Air Conditioning (2022) SS FRIDGE(2025), B/I DISHWASHER (2024), WASHER & DRYER (2024), MODERN DINING ROOM LIGHT FIXTURE (2023) FRESHLY PAINTED (2025) and CARPET (2025)! Character and charm best describes this home with Main floor OFFICE/ FLEX ROOM, OAK HARDWOOD FLOORING, GRANITE COUNTERTOPS , GAS FIREPLACE with mantle, open to the CHEFS kitchen with B/I Appliances, Large ISLAND. Main floor Laundry room in the Mudroom that leads to the backyard/ DECK with GASLINE for BBQ. Upstairs are 3 SPACIOUS bedrooms with PRIMARY RETREAT including a Large WALK-IN closet and 5 pce LUX SPA ENSUITE with 5' TILED shower with 10MM GLASS beside the Gorgeous SOAKER TUB (id:51532)
Tags
| Property Summary |
|---|
| Building |
|---|
| Land |
|---|
| Level | Rooms | Dimensions |
|---|---|---|
| Main level | Living room | 16' x 14' |
| Dining room | 12'11" x 9' | |
| Kitchen | Measurements not available x 11 m | |
| Den | 12' x 9'8" | |
| Upper Level | Primary Bedroom | 14'3" x 11'6" |
| Bedroom 2 | 12' x 10'10 | |
| Bedroom 3 | 17' x 10' |
| Features | |||||
|---|---|---|---|---|---|
| Park/reserve | Closet Organizers | Detached Garage | |||
| Oversize | Dishwasher | Dryer | |||
| Garage door opener remote(s) | Garage door opener | Hood Fan | |||
| Oven - Built-In | Microwave | Refrigerator | |||
| Stove | Washer | Window Coverings | |||
| Central air conditioning | Ceiling - 9ft | Vinyl Windows | |||













































































