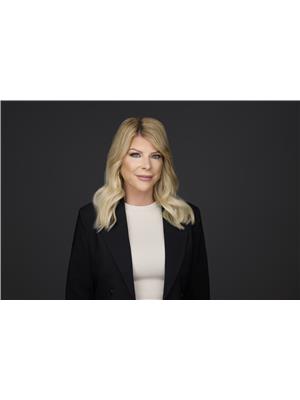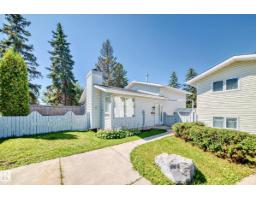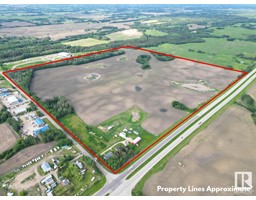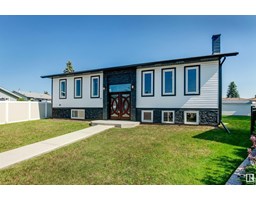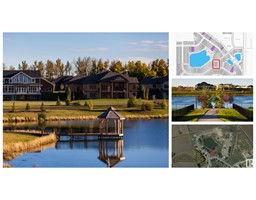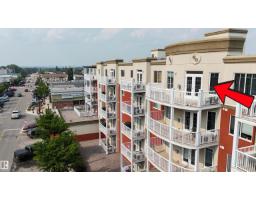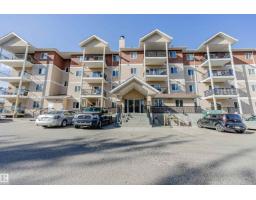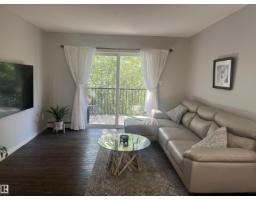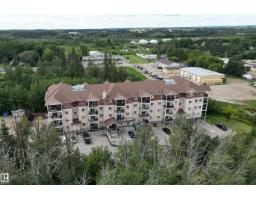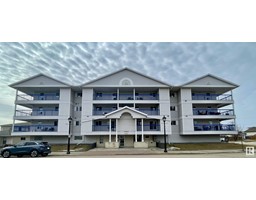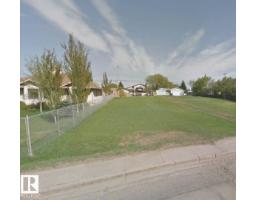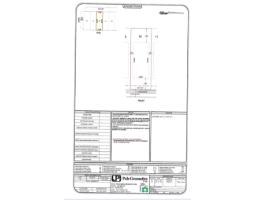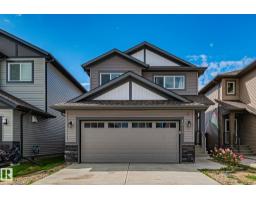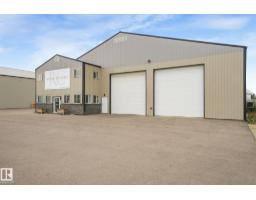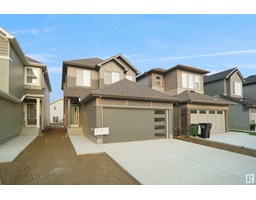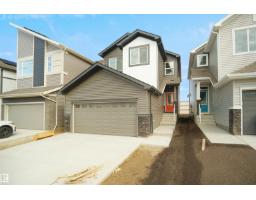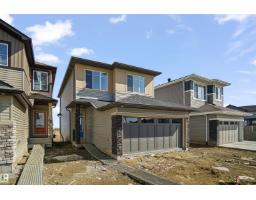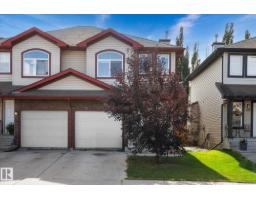130 WILLOW'S EN Willow Park_STPL, Stony Plain, Alberta, CA
Address: 130 WILLOW'S EN, Stony Plain, Alberta
Summary Report Property
- MKT IDE4461479
- Building TypeDuplex
- Property TypeSingle Family
- StatusBuy
- Added2 days ago
- Bedrooms3
- Bathrooms4
- Area1437 sq. ft.
- DirectionNo Data
- Added On13 Oct 2025
Property Overview
3 BDRM + 3.5 BATH • ENSUITE • SINGLE ATT GARAGE • HUGE CORNER LOT! Welcome to 130 Willow’s End in desirable Willow Park, Stony Plain (STPL) — a beautifully maintained 2-storey Half Duplex (FF) offering modern comfort, functional space, and unbeatable location. This former Show Home showcases an open main floor with a stylish kitchen featuring SS appliances, a center island, hardwood and dining area opening to the rear deck — ideal for entertaining or relaxing evenings. Upstairs are 3 generous bedrooms, including a Primary Suite with W.I.C. & 3-piece Ensuite. The FF basement features a large recreation room, a 3-piece bathroom, a flexible area, and storage space. Outside, enjoy a landscaped yard, SGL-ATT Garage, extra-long driveway with room for an RV and additional side street parking, and NO CONDO FEES! Steps to 3 primary schools, shopping, restaurants, golf, and STPL’s scenic trail system. Only 25 min to Edmonton and 30 min to local lakes — the perfect mix of space, style, and family-friendly living! (id:51532)
Tags
| Property Summary |
|---|
| Building |
|---|
| Land |
|---|
| Level | Rooms | Dimensions |
|---|---|---|
| Basement | Family room | Measurements not available |
| Main level | Living room | 4.93 m x 3.37 m |
| Dining room | 2.57 m x 2.43 m | |
| Kitchen | 4.21 m x 3.71 m | |
| Upper Level | Primary Bedroom | 5.05 m x 4.19 m |
| Bedroom 2 | 3.7 m x 2.71 m | |
| Bedroom 3 | 3.72 m x 2.99 m |
| Features | |||||
|---|---|---|---|---|---|
| Corner Site | Flat site | No back lane | |||
| Attached Garage | Dishwasher | Dryer | |||
| Garage door opener remote(s) | Garage door opener | Refrigerator | |||
| Stove | Window Coverings | Two Washers | |||



















































