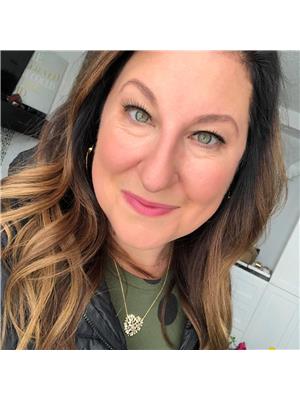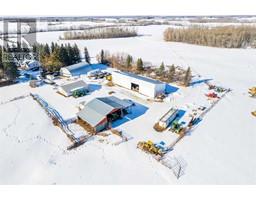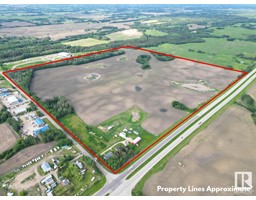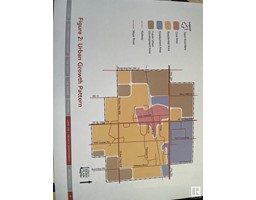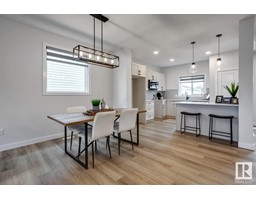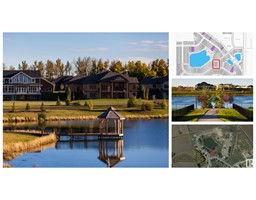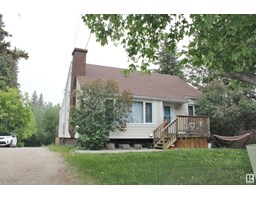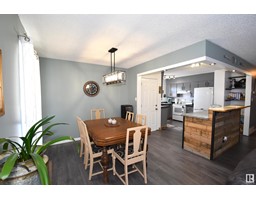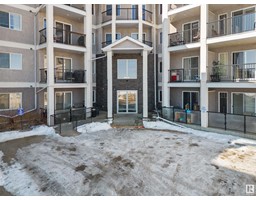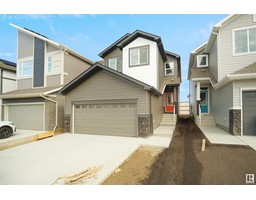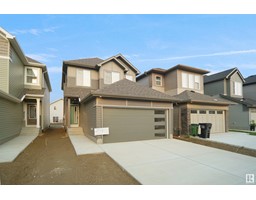1777 Westerra LO Westerra, Stony Plain, Alberta, CA
Address: 1777 Westerra LO, Stony Plain, Alberta
Summary Report Property
- MKT IDE4432585
- Building TypeHouse
- Property TypeSingle Family
- StatusBuy
- Added5 days ago
- Bedrooms4
- Bathrooms4
- Area2125 sq. ft.
- DirectionNo Data
- Added On27 Apr 2025
Property Overview
This IMMACULATE 2 storey home feels brand new! Close to schools for the kids, many amenities and it backs onto a picturesque pond. The main floor has 9’ ceilings, an open concept with upgraded fixtures and lighting throughout. A walk-through pantry adds functionality to the chefs kitchen, with quartz countertops and high end appliances. Patio doors lead you out to your fully landscaped backyard. It also includes a front office and lots of closet space, with easy access to the oversized heated garage, with upgraded electrical and tons of storage. Upstairs, the family will love the bonus room, which offers can be utilized as a playroom, or entertainment area. The primary suite is massive and easily fits a king as well as has a walk-in closet and huge ensuite. The fully finished basement adds more space, an additional bedroom full bathroom. Enjoy AC in the summer months and sprinkler systems inside and out, as well as a commercial security system. This home is move-in ready for the family! (id:51532)
Tags
| Property Summary |
|---|
| Building |
|---|
| Land |
|---|
| Level | Rooms | Dimensions |
|---|---|---|
| Basement | Bedroom 4 | 5.19 m x 2.7 m |
| Utility room | 3.56 m x 4.31 m | |
| Main level | Living room | 4.08 m x 3.92 m |
| Dining room | 2.99 m x 3.26 m | |
| Kitchen | 4.52 m x 3.44 m | |
| Den | 2.89 m x 2.61 m | |
| Mud room | 2.9 m x 2.13 m | |
| Pantry | 1.59 m x 2.13 m | |
| Upper Level | Family room | 4.18 m x 4.29 m |
| Primary Bedroom | 3.8 m x 3.85 m | |
| Bedroom 2 | 3.45 m x 3.19 m | |
| Bedroom 3 | 3.73 m x 3.23 m | |
| Laundry room | 1.9 m x 1.92 m |
| Features | |||||
|---|---|---|---|---|---|
| No back lane | Attached Garage | Heated Garage | |||
| Oversize | Alarm System | Dishwasher | |||
| Dryer | Garage door opener remote(s) | Garage door opener | |||
| Hood Fan | Microwave | Refrigerator | |||
| Gas stove(s) | Washer | Central air conditioning | |||
| Ceiling - 9ft | |||||















































