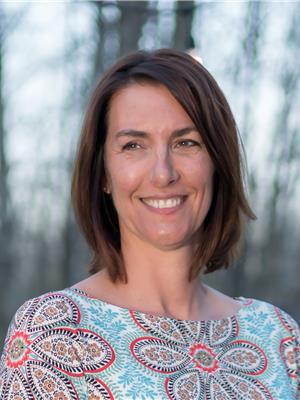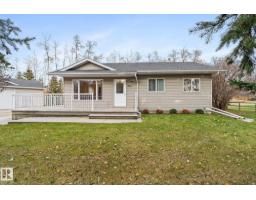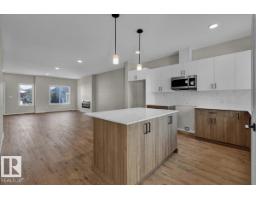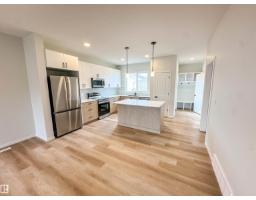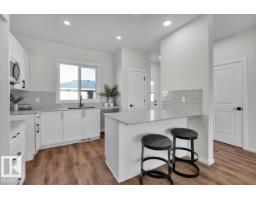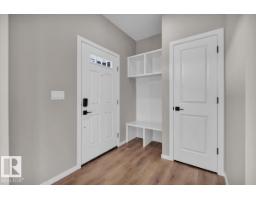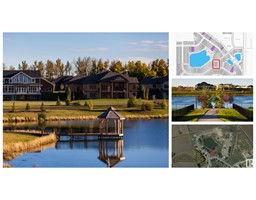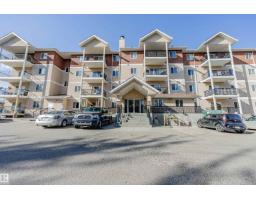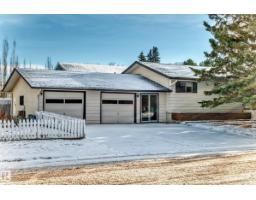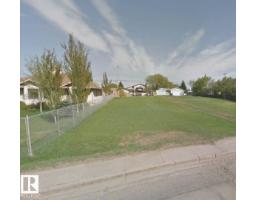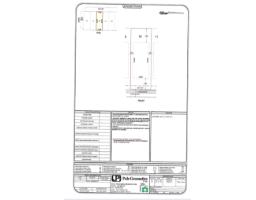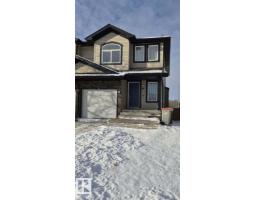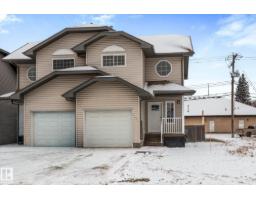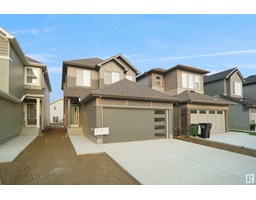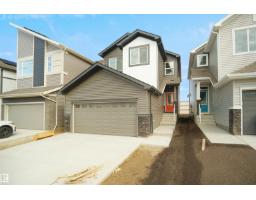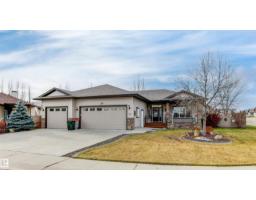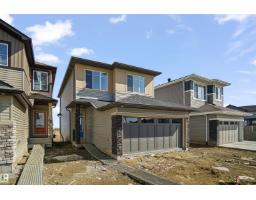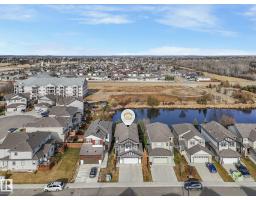#305 4307 43 AV Meridian Heights, Stony Plain, Alberta, CA
Address: #305 4307 43 AV, Stony Plain, Alberta
Summary Report Property
- MKT IDE4454437
- Building TypeApartment
- Property TypeSingle Family
- StatusBuy
- Added19 weeks ago
- Bedrooms2
- Bathrooms2
- Area832 sq. ft.
- DirectionNo Data
- Added On23 Aug 2025
Property Overview
Stress-free, maintenance-free living can be yours in this bright, spacious, and squeaky-clean 2 bedroom, 2 bathroom condo! Located on the adult-only third floor of a well-managed, pet-friendly (with approval) building, this move-in-ready unit offers an inviting open-concept layout with a fresh feel throughout. The kitchen flows seamlessly into the living space, while the bedrooms are thoughtfully placed on opposite sides of the condo for added privacy. A generous laundry/storage room adds convenience. Enjoy summer evenings on your north-facing deck that keeps the unit cool all season long. You’ll appreciate the security and comfort of your underground heated parking stall, plus there’s ample visitor parking for guests. Just steps from conveniences like Freson Bros, Tim Hortons, and other amenities, with quick access to Hwy 16 and the Yellowhead, this location can’t be beat. Low-maintenance living at its best—perfect for downsizers or anyone seeking a simpler lifestyle! (id:51532)
Tags
| Property Summary |
|---|
| Building |
|---|
| Level | Rooms | Dimensions |
|---|---|---|
| Main level | Living room | 3.9 m x Measurements not available |
| Dining room | 2.01 m x Measurements not available | |
| Kitchen | 2.96 m x Measurements not available | |
| Primary Bedroom | 4.05 m x Measurements not available | |
| Bedroom 2 | 3.02 m x Measurements not available | |
| Laundry room | 1.77 m x Measurements not available |
| Features | |||||
|---|---|---|---|---|---|
| Flat site | No Smoking Home | Heated Garage | |||
| Underground | Dishwasher | Dryer | |||
| Hood Fan | Refrigerator | Stove | |||
| Washer | Window Coverings | Vinyl Windows | |||



































