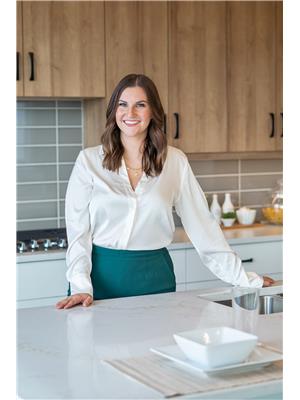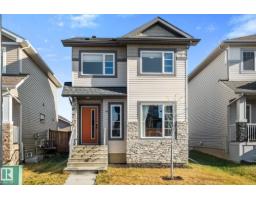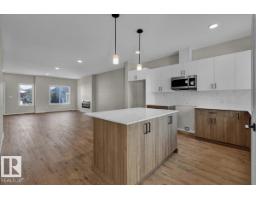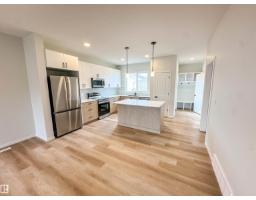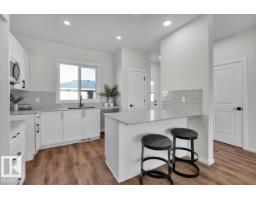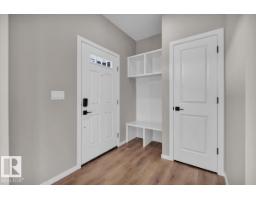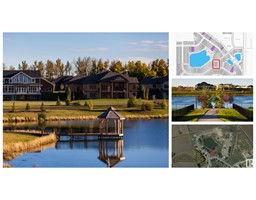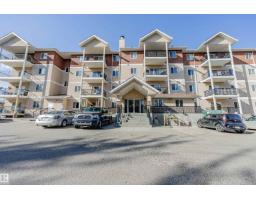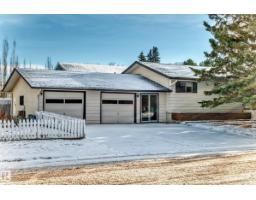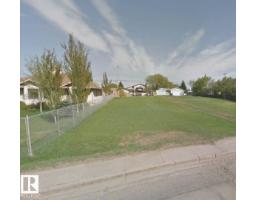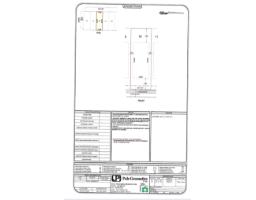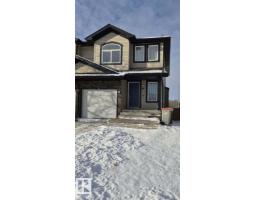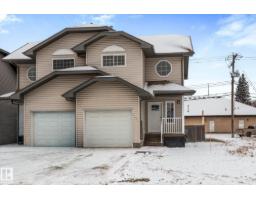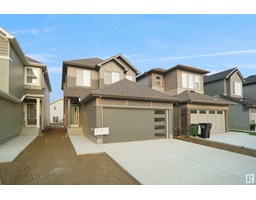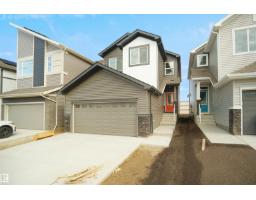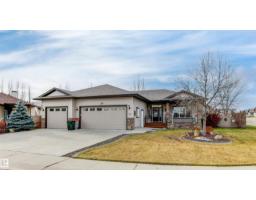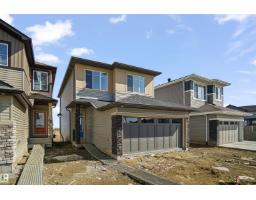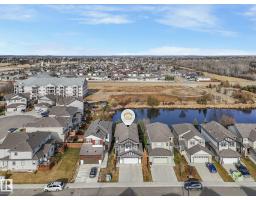51 SILVERSTONE DR Silverstone, Stony Plain, Alberta, CA
Address: 51 SILVERSTONE DR, Stony Plain, Alberta
Summary Report Property
- MKT IDE4466314
- Building TypeHouse
- Property TypeSingle Family
- StatusBuy
- Added7 weeks ago
- Bedrooms4
- Bathrooms4
- Area1847 sq. ft.
- DirectionNo Data
- Added On20 Nov 2025
Property Overview
Welcome to 51 Silverstone Drive — a beautifully updated, 1846 sq ft home offering comfort, character, and modern upgrades throughout. This well-designed residence features 3 bedrooms upstairs plus a 4th in the newly renovated basement, along with 3.5 baths and in-floor heating in the master ensuite for added luxury. The main floor offers warm, inviting living spaces with in-floor heating, while a reliable boiler with indirect tank ensures efficient, even heat. The newly completed lower level includes a bright rec room, updated finishes, a full bath with steam shower featuring chromatherapy and rain shower, and a room hidden behind a bookshelf, perfect for a secret play area or extra storage. Outside, a well-kept lot offers space to relax or entertain. Situated in a desirable, family-friendly neighbourhood close to parks, schools, and amenities, this home delivers the perfect blend of practicality and modern appeal. (id:51532)
Tags
| Property Summary |
|---|
| Building |
|---|
| Land |
|---|
| Level | Rooms | Dimensions |
|---|---|---|
| Basement | Family room | 8.27 m x 3.96 m |
| Bedroom 4 | 3.72 m x 3.88 m | |
| Main level | Living room | 3.37 m x 4.25 m |
| Dining room | 3.71 m x 3.39 m | |
| Kitchen | 4.69 m x 3.41 m | |
| Den | 2.71 m x 3.84 m | |
| Upper Level | Primary Bedroom | 4.85 m x 4.25 m |
| Bedroom 2 | 3.34 m x 3.14 m | |
| Bedroom 3 | 3.15 m x 3.75 m | |
| Laundry room | 1.82 m x 0.93 m |
| Features | |||||
|---|---|---|---|---|---|
| See remarks | Attached Garage | Dishwasher | |||
| Dryer | Garage door opener remote(s) | Garage door opener | |||
| Microwave Range Hood Combo | Refrigerator | Stove | |||
| Washer | Central air conditioning | ||||































