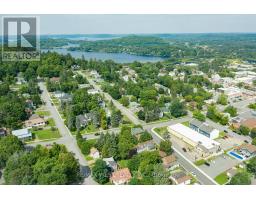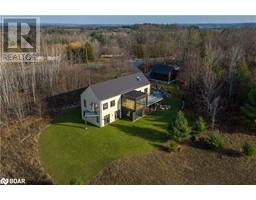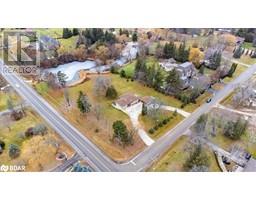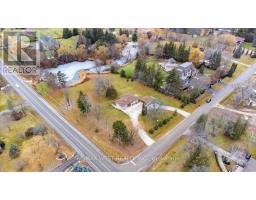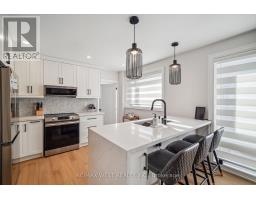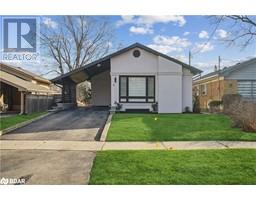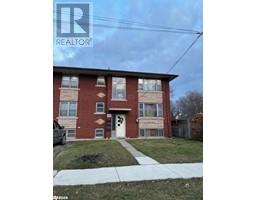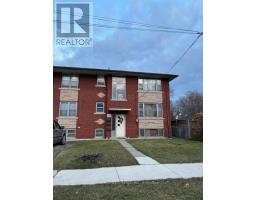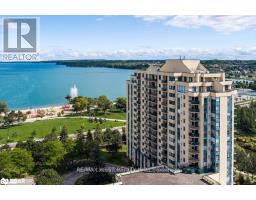55 ANDREW GREEN CRESCENT Crescent Whitchurch-Stouffville, STOUFFVILLE, Ontario, CA
Address: 55 ANDREW GREEN CRESCENT Crescent, Stouffville, Ontario
4 Beds3 Baths2465 sqftStatus: Buy Views : 172
Price
$1,200,000
Summary Report Property
- MKT ID40540097
- Building TypeHouse
- Property TypeSingle Family
- StatusBuy
- Added10 weeks ago
- Bedrooms4
- Bathrooms3
- Area2465 sq. ft.
- DirectionNo Data
- Added On13 Feb 2024
Property Overview
Absolutely Stunning Home With A Large Premium Pie-Shaped Lot In Stouffville! 4 Large Bedrooms, 2.5 Baths, Hardwood Flooring Throughout. Kitchen Boasts White Cabinets, Granite Counters & Stainless Steel Appliances, Open Concept Into The Main Living Area With Gas Fireplace. Primary Bedroom Ensuite Has Glass Enclosed Shower And Soaker Tub, Double Vanity. Excellent Layout. Basement Unspoiled With Large Windows Allowing For Loads Of Natural Light. Too Much To Mention. A Must See!! (id:51532)
Tags
| Property Summary |
|---|
Property Type
Single Family
Building Type
House
Storeys
2
Square Footage
2465.0000
Subdivision Name
Whitchurch-Stouffville
Title
Freehold
Land Size
under 1/2 acre
Built in
2014
Parking Type
Attached Garage
| Building |
|---|
Bedrooms
Above Grade
4
Bathrooms
Total
4
Partial
1
Interior Features
Appliances Included
Dishwasher, Dryer, Refrigerator, Washer, Hood Fan, Window Coverings, Garage door opener
Basement Type
Full (Unfinished)
Building Features
Features
Southern exposure, Paved driveway, Automatic Garage Door Opener
Foundation Type
Poured Concrete
Style
Detached
Architecture Style
2 Level
Square Footage
2465.0000
Rental Equipment
Water Heater
Structures
Porch
Heating & Cooling
Cooling
Central air conditioning
Heating Type
Forced air
Utilities
Utility Sewer
Municipal sewage system
Water
Municipal water
Exterior Features
Exterior Finish
Brick
Neighbourhood Features
Community Features
Community Centre
Amenities Nearby
Park, Schools
Parking
Parking Type
Attached Garage
Total Parking Spaces
7
| Land |
|---|
Other Property Information
Zoning Description
N/A
| Level | Rooms | Dimensions |
|---|---|---|
| Second level | 4pc Bathroom | Measurements not available |
| 5pc Bathroom | Measurements not available | |
| Bedroom | 14'5'' x 13'1'' | |
| Bedroom | 16'0'' x 13'8'' | |
| Bedroom | 11'5'' x 10'0'' | |
| Primary Bedroom | 17'5'' x 12'1'' | |
| Main level | 2pc Bathroom | Measurements not available |
| Dining room | 13'1'' x 12'1'' | |
| Living room | 16'2'' x 11'5'' | |
| Breakfast | 14'4'' x 7'9'' | |
| Kitchen | 14'4'' x 9'5'' |
| Features | |||||
|---|---|---|---|---|---|
| Southern exposure | Paved driveway | Automatic Garage Door Opener | |||
| Attached Garage | Dishwasher | Dryer | |||
| Refrigerator | Washer | Hood Fan | |||
| Window Coverings | Garage door opener | Central air conditioning | |||

























