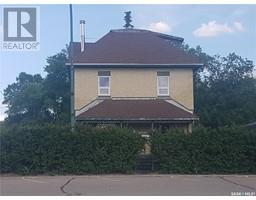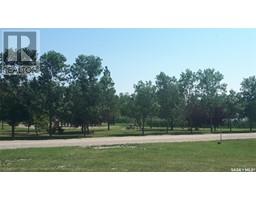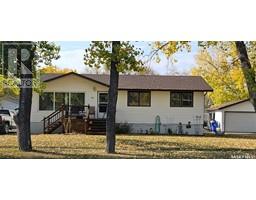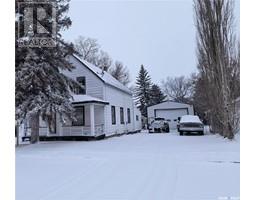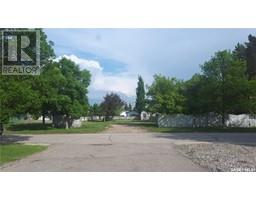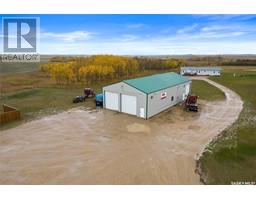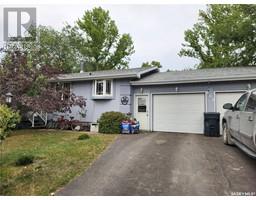102 Lundy PLACE, Stoughton, Saskatchewan, CA
Address: 102 Lundy PLACE, Stoughton, Saskatchewan
Summary Report Property
- MKT IDSK949240
- Building TypeHouse
- Property TypeSingle Family
- StatusBuy
- Added15 weeks ago
- Bedrooms4
- Bathrooms3
- Area1410 sq. ft.
- DirectionNo Data
- Added On30 Jan 2024
Property Overview
Delightful move-in ready Stoughton Sk. home, in an excellent location on a quiet bay . This 1410 sq. ft. family home has been recently upgraded with new paint and flooring, plus more, has 3+1 bedrooms, a vaulted ceiling and gas fireplace/stove in the living room, and family sized kitchen/dining, with lots of cupboards. The master bedroom has a convenient 3 piece bath and large walk in closet. The laundry room is on the main floor, plus there's direct entry to the insulated, double attached garage. The lower level features a family/exercise room, large spare bedroom with it's own walk in closet, lots of storage, and another 3 piece bath!! The shingles were replaced in 2021, as were the garage doors. You can see Taylor Park from the back deck, where you can go for a walk in the summer, or skate on it in the winter. You won't be disappointed when you see this one! Call now to see and appreciate the value in this home!! (id:51532)
Tags
| Property Summary |
|---|
| Building |
|---|
| Level | Rooms | Dimensions |
|---|---|---|
| Basement | Other | 19 ft ,8 in x 11 ft |
| Bedroom | 16 ft x 13 ft ,10 in | |
| Other | 25 ft ,6 in x 8 ft ,10 in | |
| Storage | 8 ft x 7 ft | |
| Utility room | 14 ft ,8 in x 13 ft ,6 in | |
| 3pc Bathroom | 12 ft ,8 in x 5 ft ,3 in | |
| Main level | Kitchen/Dining room | 17 ft ,6 in x 13 ft ,3 in |
| Living room | 16 ft x 13 ft ,4 in | |
| Bedroom | 12 ft ,6 in x 11 ft ,8 in | |
| Bedroom | 10 ft x 9 ft ,8 in | |
| Bedroom | 10 ft x 9 ft ,8 in | |
| 4pc Bathroom | 9 ft ,8 in x 4 ft ,10 in | |
| Laundry room | 7 ft ,6 in x 7 ft ,6 in | |
| 3pc Bathroom | 7 ft ,6 in x 5 ft ,3 in |
| Features | |||||
|---|---|---|---|---|---|
| Rectangular | Double width or more driveway | Sump Pump | |||
| Attached Garage | Parking Space(s)(2) | Washer | |||
| Refrigerator | Dishwasher | Dryer | |||
| Microwave | Garage door opener remote(s) | Stove | |||
| Central air conditioning | |||||




























