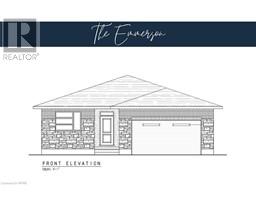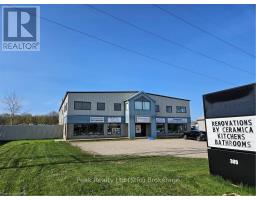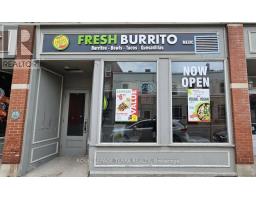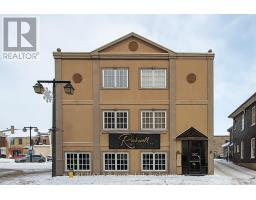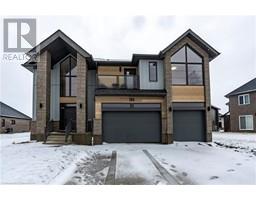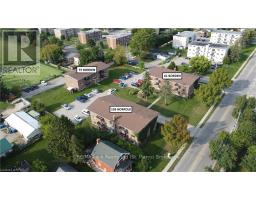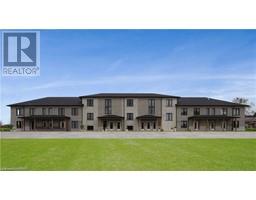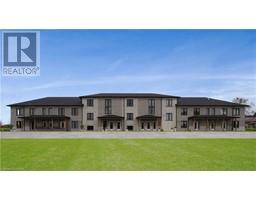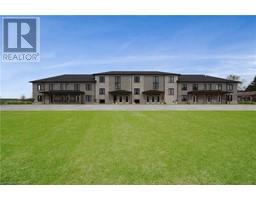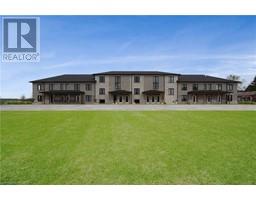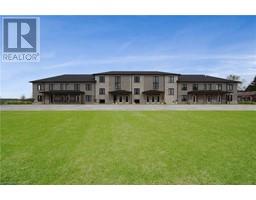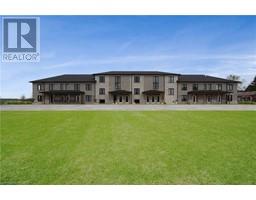122 O J GAFFNEY Drive 22 - Stratford, Stratford, Ontario, CA
Address: 122 O J GAFFNEY Drive, Stratford, Ontario
Summary Report Property
- MKT ID40729454
- Building TypeHouse
- Property TypeSingle Family
- StatusBuy
- Added1 days ago
- Bedrooms3
- Bathrooms3
- Area1659 sq. ft.
- DirectionNo Data
- Added On12 Aug 2025
Property Overview
Charming 2-Storey Brick Home in Quiet Stratford Neighbourhood – 122 O J Gaffney Drive Listed at a Very Attractive Price! Welcome to 122 O J Gaffney Drive – a beautifully maintained, 2-year-old all-brick detached home located in one of Stratford’s most peaceful and family-friendly neighbourhoods. This spacious 2-storey home offers modern comfort, thoughtful upgrades, and exceptional value. Step inside to discover a bright and inviting main floor featuring 9-foot ceilings, elegant upgraded vinyl flooring, and an open-concept layout perfect for both everyday living and entertaining. The upgraded kitchen boasts contemporary finishes and flows seamlessly into the combined family and dining area. A convenient mudroom with direct access from the double car garage adds functionality to your daily routine. Upstairs, the spacious master bedroom is your personal retreat, complete with a private ensuite. Two additional generously sized bedrooms, a second full washroom, and a laundry room provide plenty of space and convenience for the whole family. 2 additional bedrooms provide flexibility for a growing family, home office, or guest accommodations. The unfinished basement offers a blank canvas for your creative touch – whether you envision a home gym, entertainment area, or extra living space. Situated close to parks, schools, and shopping, this home combines comfort and convenience in a tranquil setting. Don’t miss your chance to own a quality-built home in the heart of Stratford at a truly appealing price. Book your private showing today and see why 122 O J Gaffney Drive is the perfect place to call home! (id:51532)
Tags
| Property Summary |
|---|
| Building |
|---|
| Land |
|---|
| Level | Rooms | Dimensions |
|---|---|---|
| Second level | Laundry room | Measurements not available |
| Full bathroom | Measurements not available | |
| Primary Bedroom | 13'8'' x 11'10'' | |
| Bedroom | 9'8'' x 10'9'' | |
| Bedroom | 9'8'' x 11'10'' | |
| 4pc Bathroom | Measurements not available | |
| Main level | Mud room | Measurements not available |
| 2pc Bathroom | Measurements not available | |
| Great room | 13'9'' x 16'11'' | |
| Kitchen | 11'2'' x 16'11'' | |
| Foyer | 9'11'' x 9'5'' |
| Features | |||||
|---|---|---|---|---|---|
| Cul-de-sac | Sump Pump | Attached Garage | |||
| Dishwasher | Dryer | Oven - Built-In | |||
| Washer | Microwave Built-in | Gas stove(s) | |||
| Hood Fan | Window Coverings | Central air conditioning | |||










































