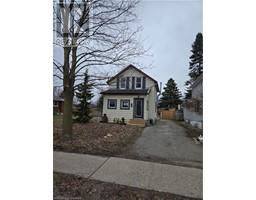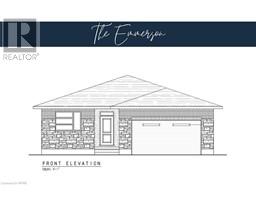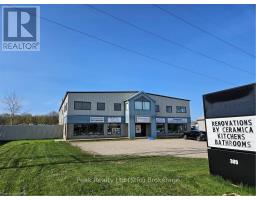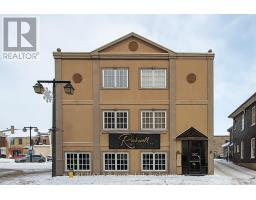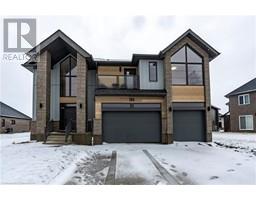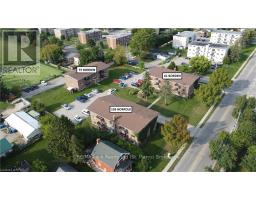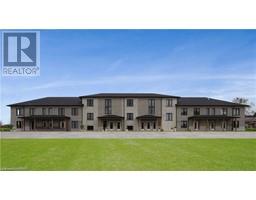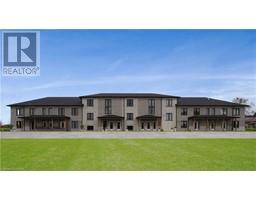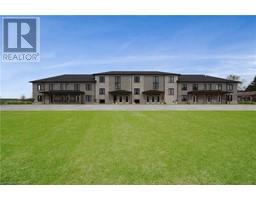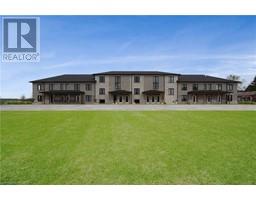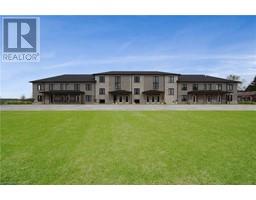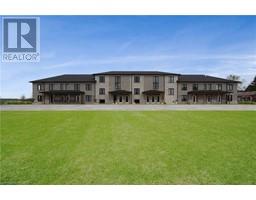400 ROMEO Street N Unit# 113 22 - Stratford, Stratford, Ontario, CA
Address: 400 ROMEO Street N Unit# 113, Stratford, Ontario
Summary Report Property
- MKT ID40738747
- Building TypeApartment
- Property TypeSingle Family
- StatusBuy
- Added1 weeks ago
- Bedrooms3
- Bathrooms2
- Area1010 sq. ft.
- DirectionNo Data
- Added On08 Jun 2025
Property Overview
Step into effortless condo living with this stunning main-floor unit, offering the perfect blend of comfort and convenience! Enjoy direct yard access from your private patio, ideal for pet owners or those who love a little extra outdoor space. Inside, you'll find two spacious bedrooms plus a versatile den, perfect for a home office. The primary bedroom boasts a walk-through closet leading to a beautifully updated ensuite, complete with extra linen storage. The modern kitchen and bathrooms feature upgraded quartz countertops, while new flooring throughout adds a fresh, contemporary touch. Oversized windows with California shutters fill the space with natural light, complemented by central AC and heat for year-round comfort. Plus, enjoy the convenience of in-unit laundry and secured, heated underground parking. Don't miss this exceptional opportunity for stylish, low-maintenance living—schedule your viewing today! (id:51532)
Tags
| Property Summary |
|---|
| Building |
|---|
| Land |
|---|
| Level | Rooms | Dimensions |
|---|---|---|
| Main level | 4pc Bathroom | 5'9'' x 8'5'' |
| Primary Bedroom | 18'3'' x 9'6'' | |
| Kitchen | 11'3'' x 9'1'' | |
| Dining room | 6'1'' x 11'6'' | |
| Living room | 12'0'' x 10'10'' | |
| Bedroom | 12'10'' x 8'3'' | |
| 3pc Bathroom | 8'10'' x 5'1'' | |
| Den | 10'1'' x 9'2'' | |
| Foyer | Measurements not available |
| Features | |||||
|---|---|---|---|---|---|
| Corner Site | Gazebo | Automatic Garage Door Opener | |||
| Underground | Covered | Visitor Parking | |||
| Dishwasher | Dryer | Microwave | |||
| Refrigerator | Stove | Washer | |||
| Microwave Built-in | Hood Fan | Window Coverings | |||
| Garage door opener | Central air conditioning | Exercise Centre | |||
| Party Room | |||||




















