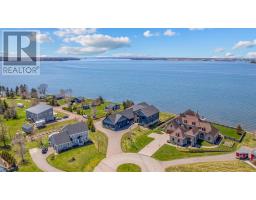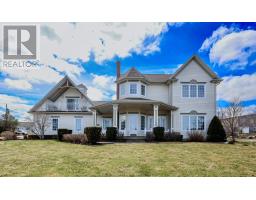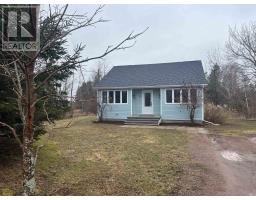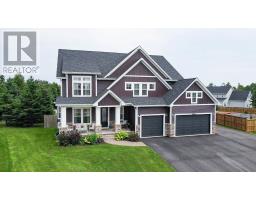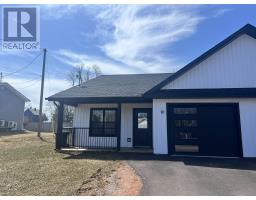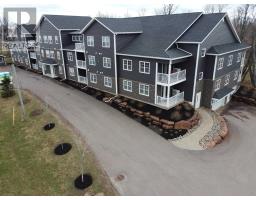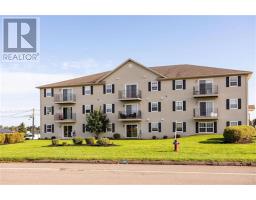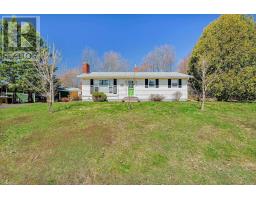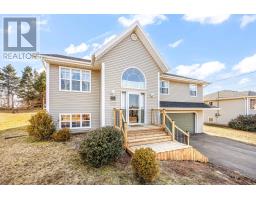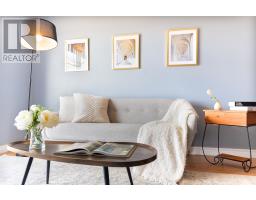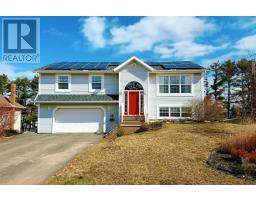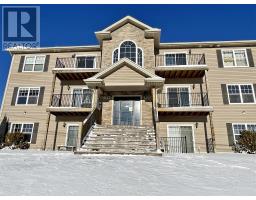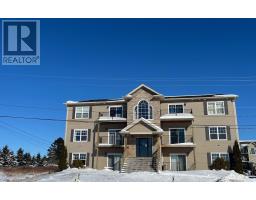6 LILY Court, Stratford, Prince Edward Island, CA
Address: 6 LILY Court, Stratford, Prince Edward Island
Summary Report Property
- MKT ID202508445
- Building TypeHouse
- Property TypeSingle Family
- StatusBuy
- Added7 days ago
- Bedrooms4
- Bathrooms3
- Area2380 sq. ft.
- DirectionNo Data
- Added On28 Apr 2025
Property Overview
Discover this stunning 2400 square feet 6 year old split-entry home nestled in a highly desirable, family friendly neighborhood in Stratford, walking distance to the beach, sports park, playground, scenic walking trail, and Fox Meadows Golf & Country Club, close to all amenities. This beautiful home combines modern living with everyday ease. Entering the home, you will find 4 spacious bedrooms, 3 full bathrooms, 9 foot ceiling on the lower level with walkout doors, southern exposure large windows with abundant natural light streaming through, heat pumps, beautiful electric fireplace, a gorgeous custom kitchen with granite countertops and gas stove, and high quality finishes throughout. Step outside to a generous deck, ideal for relaxing or entertaining, and enjoy the convenience of an attached double car garage. The location of this gorgeous home is second to none to ensure a lifestyle of utmost convenience and enjoyment Do not miss this opportunity to watch your family grow and create lasting memories in this beautiful home and growing community. Vacant property, easy to book, some photos were virtually staged. (id:51532)
Tags
| Property Summary |
|---|
| Building |
|---|
| Level | Rooms | Dimensions |
|---|---|---|
| Lower level | Family room | 14 x 30 |
| Bedroom | 12 x 14 | |
| Laundry room | 8 x 9 | |
| Main level | Dining room | 10 x 10 |
| Kitchen | 11 x 12.10 | |
| Living room | 10 x 14 | |
| Primary Bedroom | 14.8 x 13.8 | |
| Ensuite (# pieces 2-6) | 6 x 10 | |
| Bedroom | 11 x 11 | |
| Bedroom | 12 x 13 |
| Features | |||||
|---|---|---|---|---|---|
| Paved driveway | Attached Garage | Gas stove(s) | |||
| Stove | Dishwasher | Dryer | |||
| Washer | Refrigerator | ||||














































