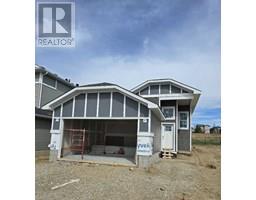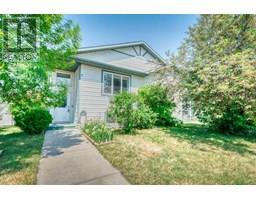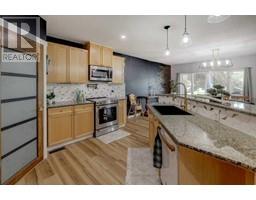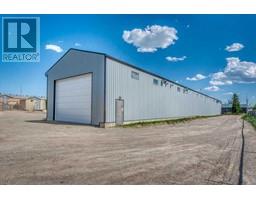168 Cambria Road Cambridge Glen, Strathmore, Alberta, CA
Address: 168 Cambria Road, Strathmore, Alberta
Summary Report Property
- MKT IDA2224553
- Building TypeHouse
- Property TypeSingle Family
- StatusBuy
- Added1 weeks ago
- Bedrooms4
- Bathrooms3
- Area1093 sq. ft.
- DirectionNo Data
- Added On07 Jul 2025
Property Overview
Step into this beautifully maintained home that offers both sophistication and functionality. Perfect for family living and entertaining, this home is full of features to elevate your lifestyle. As you enter, you're greeted by 12 ft ceilings and an abundance natural light. The spacious and open main floor exudes warmth and style. Notice the updated kitchen featuring: custom cabinetry, granite countertops, an upgraded kitchen sink and designer backsplash. The upper floor offers three generously sized bedrooms, including a tranquil primary retreat complete with a refreshed 3-piece ensuite. The upper floor includes a 4 piece bathroom perfect for guests or family. The fully developed lower level provides additional living space. It includes a fourth bedroom and a 2-piece powder room. This area is perfect for family activities, hobbies, or guest accommodations. The backyard is your own private sanctuary, complete with a pergola, low-maintenance landscaping and a spacious deck that creates a peaceful setting. This home is complete with an oversized, heated double detached garage with subpanel, underground sprinklers, air conditioning and so much more! This family-friendly neighborhood is perfect for a growing family, offering top-rated schools within walking distance, convenient local shopping, and beautifully maintained parks. Do not miss your opportunity to view this immaculate home! (id:51532)
Tags
| Property Summary |
|---|
| Building |
|---|
| Land |
|---|
| Level | Rooms | Dimensions |
|---|---|---|
| Second level | Primary Bedroom | 12.83 Ft x 12.25 Ft |
| Bedroom | 11.33 Ft x 9.42 Ft | |
| Bedroom | 9.42 Ft x 9.42 Ft | |
| 3pc Bathroom | 8.33 Ft x 7.42 Ft | |
| 4pc Bathroom | 7.33 Ft x 5.92 Ft | |
| Basement | Storage | 21.83 Ft x 17.08 Ft |
| Lower level | Recreational, Games room | 20.33 Ft x 14.42 Ft |
| Bedroom | 10.83 Ft x 9.33 Ft | |
| 2pc Bathroom | 7.58 Ft x 7.08 Ft | |
| Main level | Kitchen | 17.50 Ft x 12.83 Ft |
| Dining room | 13.42 Ft x 11.75 Ft |
| Features | |||||
|---|---|---|---|---|---|
| Other | Back lane | Detached Garage(2) | |||
| Washer | Refrigerator | Water softener | |||
| Dishwasher | Stove | Dryer | |||
| Microwave | Freezer | Hood Fan | |||
| See remarks | Window Coverings | Garage door opener | |||
| Central air conditioning | |||||





















































