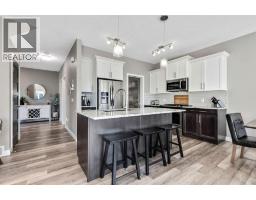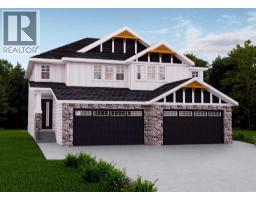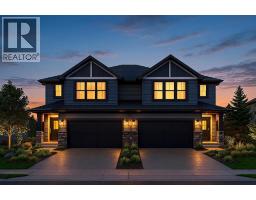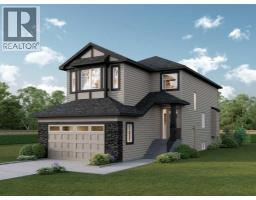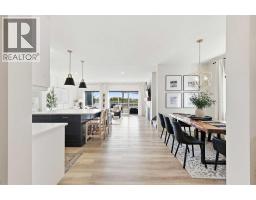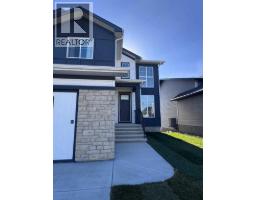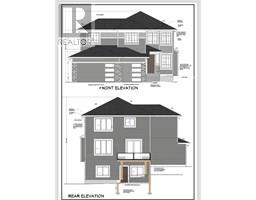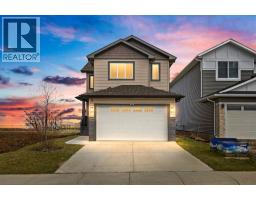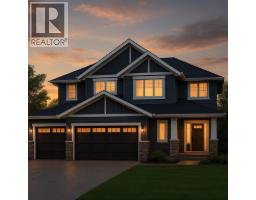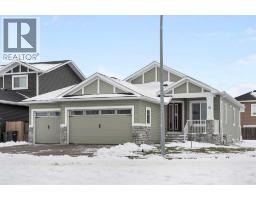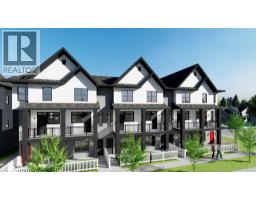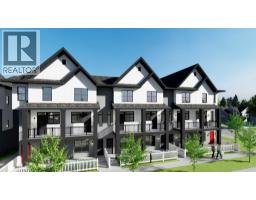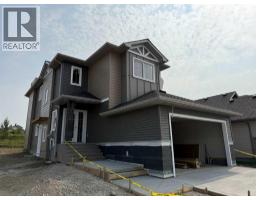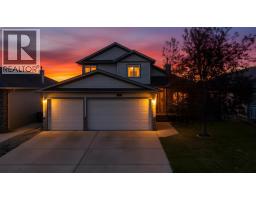269 Strathford Crescent Strathaven, Strathmore, Alberta, CA
Address: 269 Strathford Crescent, Strathmore, Alberta
Summary Report Property
- MKT IDA2232993
- Building TypeHouse
- Property TypeSingle Family
- StatusBuy
- Added22 weeks ago
- Bedrooms3
- Bathrooms3
- Area1090 sq. ft.
- DirectionNo Data
- Added On07 Aug 2025
Property Overview
Welcome to this beautifully renovated bungalow tucked away on a quiet street in the charming community of Strathmore. Offering the perfect blend of modern updates and small-town living, this home is move-in ready and packed with value. Step inside to discover new luxury vinyl plank flooring, plush upgraded carpet, and stylish modern fixtures throughout. Freshly painted from top to bottom, the home feels bright, clean, and contemporary. The spacious layout includes three generous bedrooms, ideal for families, downsizers, or anyone seeking single-level living. Outside, enjoy your private backyard oasis—a great space for summer BBQs, kids, pets, or simply relaxing in peace. The double detached garage adds both convenience and ample storage. Located in the heart of Wheatland County, Strathmore offers a warm, welcoming vibe with all the amenities you need—and just a short drive from Calgary. Don’t miss your chance to own this turnkey gem on a quiet street in one of Alberta’s most desirable small towns. Book your showing today! (id:51532)
Tags
| Property Summary |
|---|
| Building |
|---|
| Land |
|---|
| Level | Rooms | Dimensions |
|---|---|---|
| Lower level | 4pc Bathroom | 12.92 Ft x 13.00 Ft |
| Bedroom | 12.92 Ft x 13.00 Ft | |
| Recreational, Games room | 22.17 Ft x 26.92 Ft | |
| Furnace | 7.25 Ft x 6.58 Ft | |
| Main level | 4pc Bathroom | 9.92 Ft x 4.92 Ft |
| 4pc Bathroom | 7.83 Ft x 4.92 Ft | |
| Bedroom | 9.92 Ft x 10.58 Ft | |
| Dining room | 9.00 Ft x 7.00 Ft | |
| Foyer | 6.58 Ft x 8.58 Ft | |
| Kitchen | 10.08 Ft x 10.33 Ft | |
| Laundry room | 5.92 Ft x 7.08 Ft | |
| Living room | 17.58 Ft x 17.00 Ft | |
| Primary Bedroom | 18.83 Ft x 10.92 Ft |
| Features | |||||
|---|---|---|---|---|---|
| Treed | Attached Garage(2) | Washer | |||
| Refrigerator | Dishwasher | Stove | |||
| Dryer | None | ||||
































