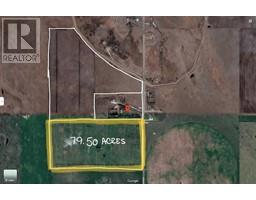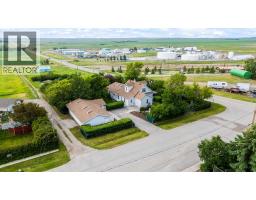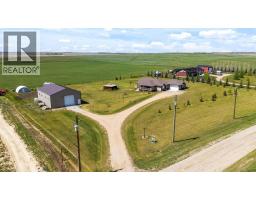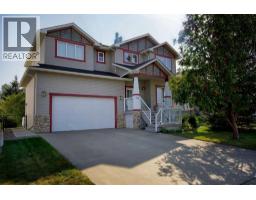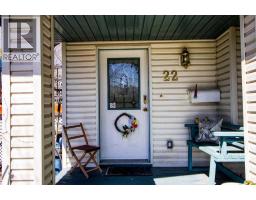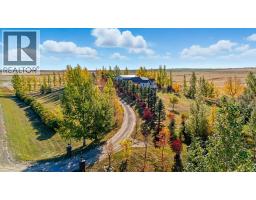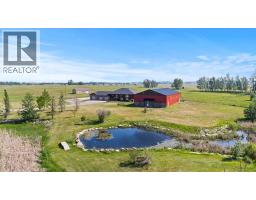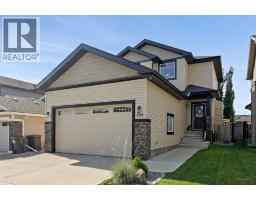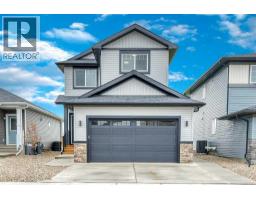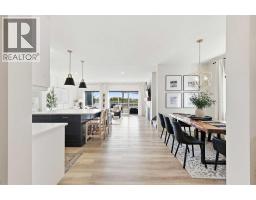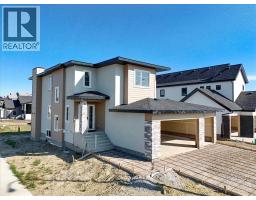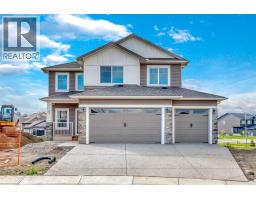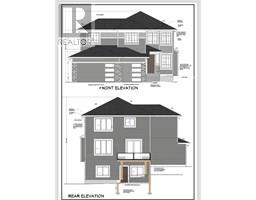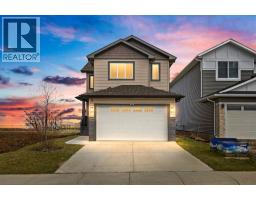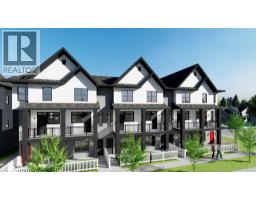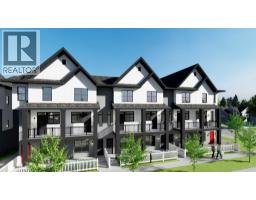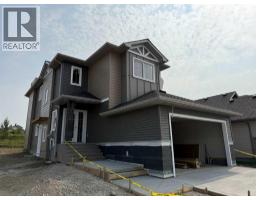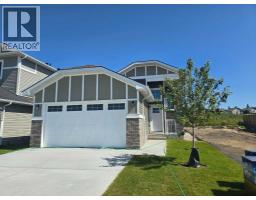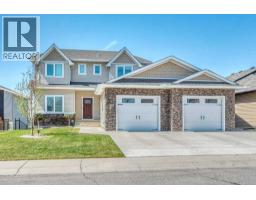3 Strathmore Lakes Bay Strathmore Lakes Estates, Strathmore, Alberta, CA
Address: 3 Strathmore Lakes Bay, Strathmore, Alberta
Summary Report Property
- MKT IDA2248842
- Building TypeDuplex
- Property TypeSingle Family
- StatusBuy
- Added9 weeks ago
- Bedrooms2
- Bathrooms3
- Area1198 sq. ft.
- DirectionNo Data
- Added On18 Aug 2025
Property Overview
Welcome to 3 Strathmore Lakes Bay – a beautifully maintained half-duplex bungalow in Strathmore’s sought-after adult community. Offering 1,115 sq. ft. above grade with a fully developed basement, this home blends comfort, style, and functionality. Step inside to find stunning hardwood flooring, a vaulted ceiling, and an open-concept layout filled with natural light. The kitchen and living area feature updated lighting and flow seamlessly to both a front patio and a rear patio with peaceful views of the green space. The main floor offers a spacious primary bedroom with ensuite, a 3-piece main bath, a versatile office/den, and the convenience of mudroom & laundry just off the double attached garage. The fully finished basement includes another generous bedroom, a large rec room, a full bathroom, and a substantial storage room. Immaculately cared for and move-in ready, this home is perfect for those seeking a relaxed, low-maintenance lifestyle in a welcoming community. (id:51532)
Tags
| Property Summary |
|---|
| Building |
|---|
| Land |
|---|
| Level | Rooms | Dimensions |
|---|---|---|
| Lower level | 4pc Bathroom | 8.08 Ft x 13.17 Ft |
| Bedroom | 11.50 Ft x 13.08 Ft | |
| Recreational, Games room | 14.17 Ft x 26.92 Ft | |
| Storage | 26.25 Ft x 14.58 Ft | |
| Main level | 3pc Bathroom | 8.42 Ft x 4.92 Ft |
| 4pc Bathroom | 8.33 Ft x 5.92 Ft | |
| Dining room | 10.33 Ft x 16.75 Ft | |
| Foyer | 3.50 Ft x 3.83 Ft | |
| Kitchen | 6.42 Ft x 15.00 Ft | |
| Living room | 141.83 Ft x 18.00 Ft | |
| Laundry room | 2.67 Ft x 5.08 Ft | |
| Other | 3.92 Ft x 10.92 Ft | |
| Office | 12.33 Ft x 11.00 Ft | |
| Primary Bedroom | 11.83 Ft x 18.75 Ft |
| Features | |||||
|---|---|---|---|---|---|
| No Smoking Home | Attached Garage(2) | Washer | |||
| Refrigerator | Dishwasher | Stove | |||
| Dryer | Central air conditioning | Clubhouse | |||
| RV Storage | |||||



































