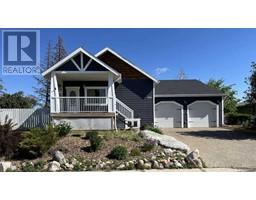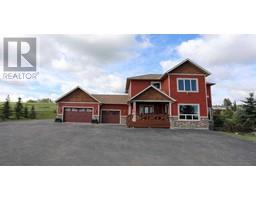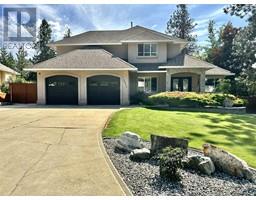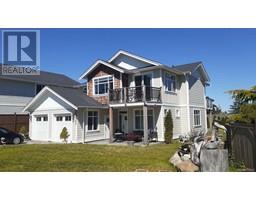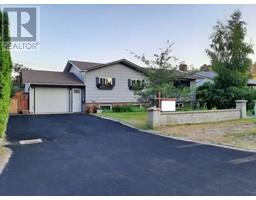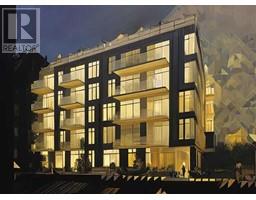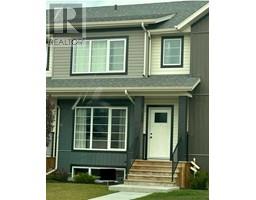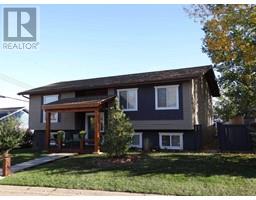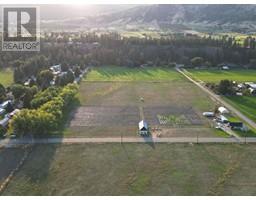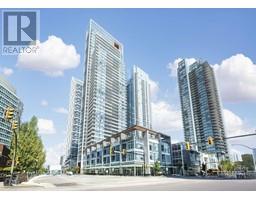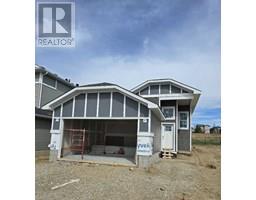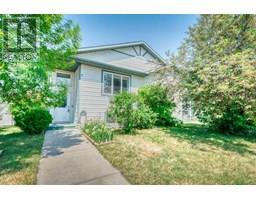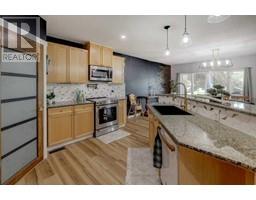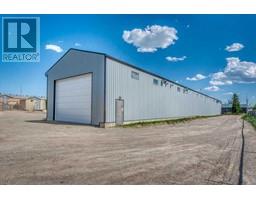6 Aspen Landing Aspen Creek, Strathmore, Alberta, CA
Address: 6 Aspen Landing, Strathmore, Alberta
Summary Report Property
- MKT IDA2234290
- Building TypeHouse
- Property TypeSingle Family
- StatusBuy
- Added5 days ago
- Bedrooms4
- Bathrooms4
- Area1866 sq. ft.
- DirectionNo Data
- Added On29 Jun 2025
Property Overview
For more information, please click Brochure button. This two-storey home, full of natural light, is perfectly situated in a welcoming, family-friendly community—backing onto peaceful green space, a scenic canal, and walking trails. The main floor features an open-concept kitchen and living area, ideal for everyday living and entertaining. You'll also find convenient main-floor laundry and a stylish half-bath. The den area is perfect for a home office. Upstairs, there are three generously sized bedrooms, including a spacious primary suite complete with a beautiful ensuite bathroom. The fully finished basement adds even more living space, offering a large rec room and a fourth bedroom.Enjoy year-round comfort with a cozy gas fireplace in the winter and central A/C to keep you cool through the summer months. (id:51532)
Tags
| Property Summary |
|---|
| Building |
|---|
| Land |
|---|
| Level | Rooms | Dimensions |
|---|---|---|
| Basement | Family room | 15.83 Ft x 9.67 Ft |
| Recreational, Games room | 20.83 Ft x 9.42 Ft | |
| Bedroom | 13.67 Ft x 9.08 Ft | |
| 3pc Bathroom | 10.00 Ft x 5.83 Ft | |
| Main level | Living room | 17.33 Ft x 12.42 Ft |
| Kitchen | 12.42 Ft x 11.00 Ft | |
| Dining room | 11.08 Ft x 10.92 Ft | |
| Office | 9.92 Ft x 8.92 Ft | |
| Laundry room | 7.08 Ft x 5.08 Ft | |
| 2pc Bathroom | 5.92 Ft x 3.00 Ft | |
| Upper Level | Primary Bedroom | 15.92 Ft x 14.08 Ft |
| 4pc Bathroom | 13.42 Ft x 8.25 Ft | |
| Other | 7.08 Ft x 5.58 Ft | |
| Bedroom | 12.58 Ft x 10.00 Ft | |
| Bedroom | 13.08 Ft x 10.00 Ft | |
| 4pc Bathroom | 8.58 Ft x 6.25 Ft |
| Features | |||||
|---|---|---|---|---|---|
| Cul-de-sac | Attached Garage(2) | Parking Pad | |||
| Refrigerator | Dishwasher | Oven | |||
| Microwave Range Hood Combo | Window Coverings | Garage door opener | |||
| Washer & Dryer | Central air conditioning | ||||























