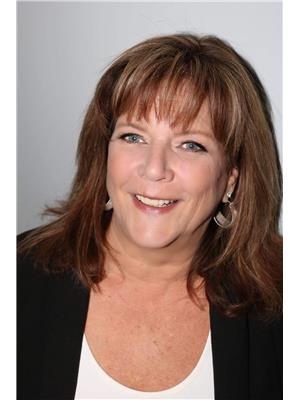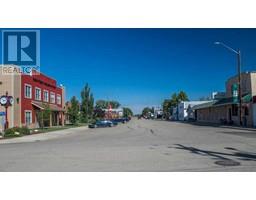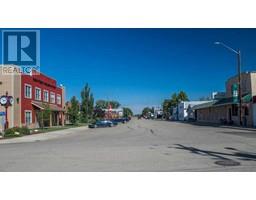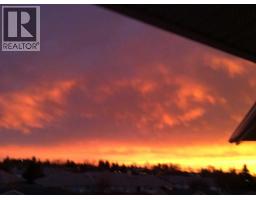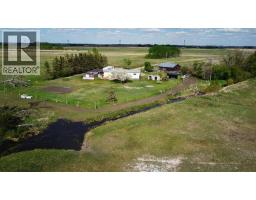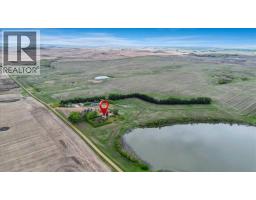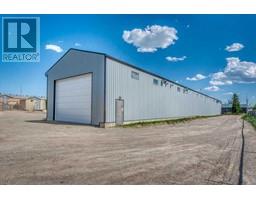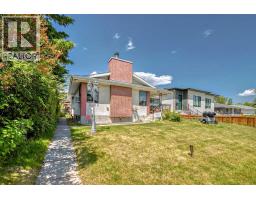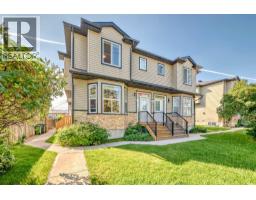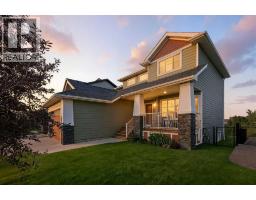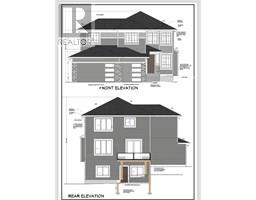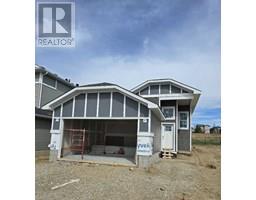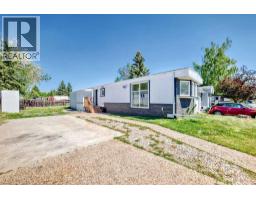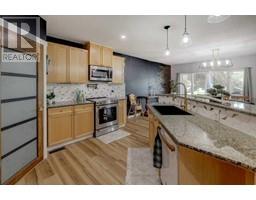60 Cambridge Glen Drive Cambridge Glen, Strathmore, Alberta, CA
Address: 60 Cambridge Glen Drive, Strathmore, Alberta
Summary Report Property
- MKT IDA2247055
- Building TypeHouse
- Property TypeSingle Family
- StatusBuy
- Added1 days ago
- Bedrooms3
- Bathrooms3
- Area1264 sq. ft.
- DirectionNo Data
- Added On09 Aug 2025
Property Overview
Owning a home on a corner lot can come with several advantages—both practical and lifestyle-related.Here are the main benefits:1. More Space & Privacy offers a larger yard compared to interior lots.Fewer immediate neighbors—often just one house beside you instead of two.Extra space can be great for gardens, storage, or recreational use.2. Better Light & AirflowMore windows can be placed on the side of the house, bringing in more natural light.Improved cross-breeze ventilation since there’s exposure on two sides.3. Curb Appeal & PresenceHomes on corner lots have higher visibility and a more open feel.Extra frontage can make the property look more spacious and attractive.More opportunity for unique landscaping or a striking architectural design.4. Access & ParkingEasier street access from two sides.Potential for extra parking—especially useful for guests or recreational vehicles.5. Potential for ExpansionSome corner lots offer more flexibility for building additions, garages, or secondary suites (subject to zoning bylaws).6. Resale AppealCorner lots can stand out to buyers who value space, privacy, and a distinctive setting.Larger lot size may translate into higher market value, especially in growing areas. Deck is 8'8X 12'3. Front Attached Garage 23'6X 21'4. Subdivision of Choice. Pride of Ownership. Owners retiring. (id:51532)
Tags
| Property Summary |
|---|
| Building |
|---|
| Land |
|---|
| Level | Rooms | Dimensions |
|---|---|---|
| Basement | Furnace | 11.83 Ft x 17.33 Ft |
| Family room | 16.83 Ft x 13.67 Ft | |
| 3pc Bathroom | 10.08 Ft x 4.92 Ft | |
| Bedroom | 10.08 Ft x 14.33 Ft | |
| Recreational, Games room | 13.17 Ft x 23.83 Ft | |
| Main level | Other | 5.83 Ft x 5.00 Ft |
| Living room | 13.67 Ft x 11.83 Ft | |
| Eat in kitchen | 15.17 Ft x 11.83 Ft | |
| Bonus Room | 11.17 Ft x 9.50 Ft | |
| Dining room | 12.25 Ft x 9.75 Ft | |
| Bedroom | 10.08 Ft x 10.92 Ft | |
| Laundry room | 5.58 Ft x 3.17 Ft | |
| 4pc Bathroom | 4.92 Ft x 7.17 Ft | |
| Primary Bedroom | 12.42 Ft x 14.92 Ft | |
| Pantry | 3.75 Ft x 3.42 Ft | |
| 3pc Bathroom | 6.08 Ft x 4.83 Ft |
| Features | |||||
|---|---|---|---|---|---|
| Attached Garage(2) | Other | Street | |||
| Refrigerator | Dishwasher | Microwave | |||
| Garburator | Window Coverings | Garage door opener | |||
| Washer & Dryer | None | ||||



















































