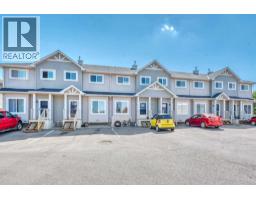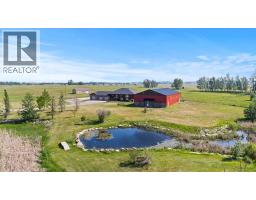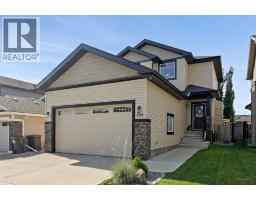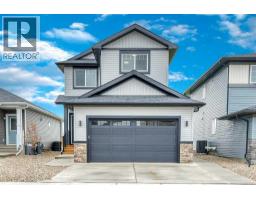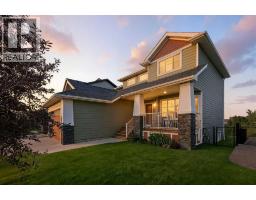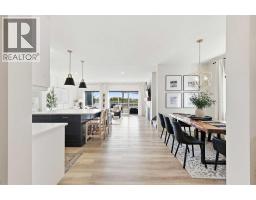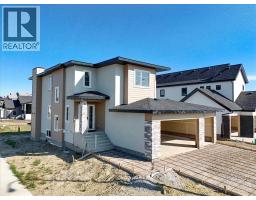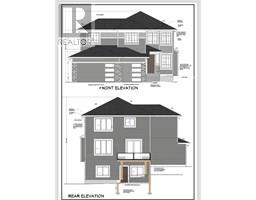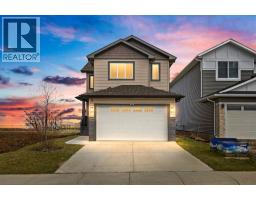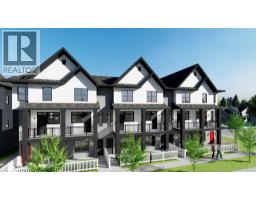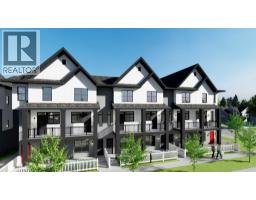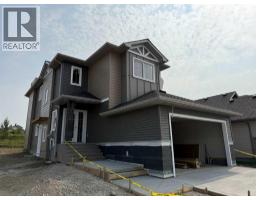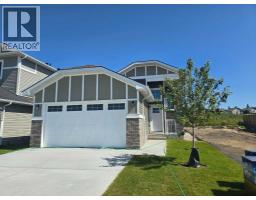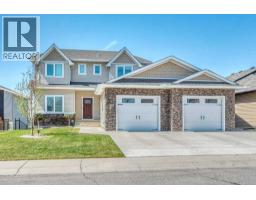67 Lakes Estates Circle S Strathmore Lakes Estates, Strathmore, Alberta, CA
Address: 67 Lakes Estates Circle S, Strathmore, Alberta
Summary Report Property
- MKT IDA2248513
- Building TypeHouse
- Property TypeSingle Family
- StatusBuy
- Added1 days ago
- Bedrooms4
- Bathrooms3
- Area2653 sq. ft.
- DirectionNo Data
- Added On19 Oct 2025
Property Overview
**Brand New 4-Bed, 3-Bath Home on the Largest Lot in Strathmore Lakes – 15-Day Possession! this **gorgeous new build** sits on the **largest lot in Strathmore Lakes** and is just **steps from the lake**. The oversized lot offers endless possibilities — from parking your RV with ease to creating your dream backyard oasis.Inside, you’ll find a **bright, open layout** with **4 spacious bedrooms** and **3 full bathrooms**, including a versatile **main floor computer room** that can easily convert into a 5th bedroom, paired with a nearby 3-piece bath — perfect for anyone who prefers to avoid stairs. The chef-inspired kitchen is complemented by a fully equipped **spice kitchen**, while the huge bonus room offers even more living space.This home is ideally located **close to parks, scenic walking paths, and green spaces**, blending comfort, function, and lifestyle. The **oversized triple garage** provides ample parking and storage. Whether you’re upsizing, investing, or searching for your forever home, this property checks every box.**Don’t miss your chance to own a premium new build close to the lake!** Contact your REALTOR® today to book your private showing. (id:51532)
Tags
| Property Summary |
|---|
| Building |
|---|
| Land |
|---|
| Level | Rooms | Dimensions |
|---|---|---|
| Second level | Bedroom | 11.33 Ft x 10.50 Ft |
| Bedroom | 10.17 Ft x 14.50 Ft | |
| Bedroom | 11.08 Ft x 11.42 Ft | |
| Family room | 13.00 Ft x 16.17 Ft | |
| Laundry room | 11.08 Ft x 5.75 Ft | |
| Primary Bedroom | 15.08 Ft x 14.75 Ft | |
| Other | 11.42 Ft x 5.08 Ft | |
| 4pc Bathroom | 11.08 Ft x 4.92 Ft | |
| 5pc Bathroom | 11.33 Ft x 8.67 Ft | |
| Main level | Living room | 15.17 Ft x 11.00 Ft |
| Dining room | 15.50 Ft x 8.67 Ft | |
| Kitchen | 15.50 Ft x 16.17 Ft | |
| Kitchen | 5.58 Ft x 10.58 Ft | |
| Family room | 11.17 Ft x 14.42 Ft | |
| Other | 11.50 Ft x 5.58 Ft | |
| Office | 10.83 Ft x 9.92 Ft | |
| 4pc Bathroom | 4.92 Ft x 8.08 Ft |
| Features | |||||
|---|---|---|---|---|---|
| No Animal Home | No Smoking Home | Exposed Aggregate | |||
| Attached Garage(3) | Refrigerator | Gas stove(s) | |||
| Range - Electric | Dishwasher | Microwave | |||
| Hood Fan | Garage door opener | None | |||













































