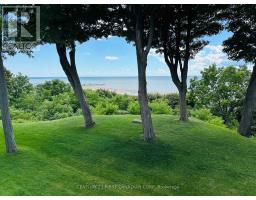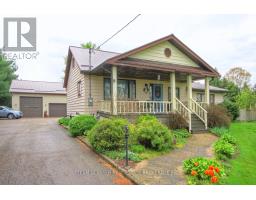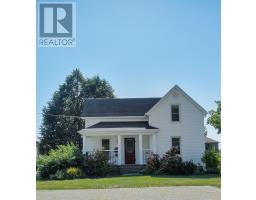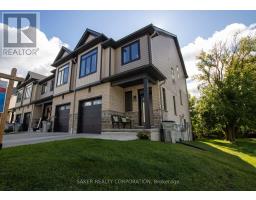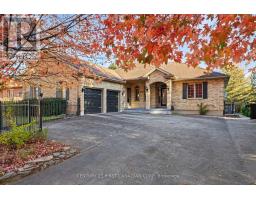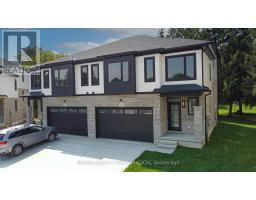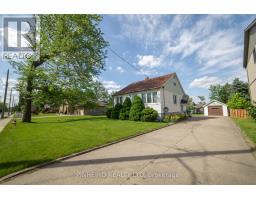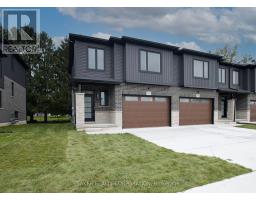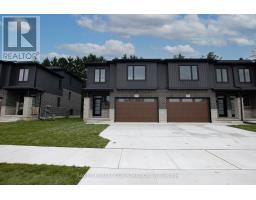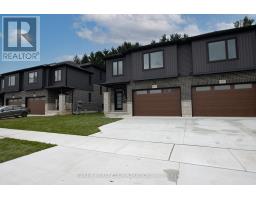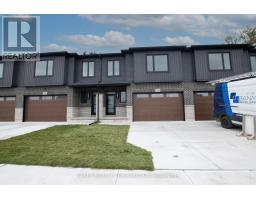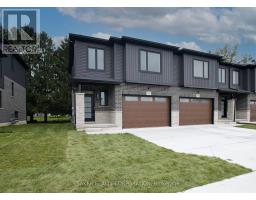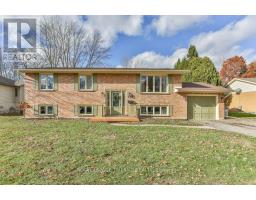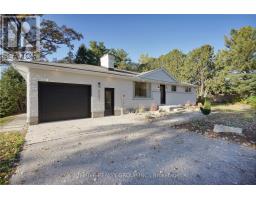696 BENNETT CRESCENT, Strathroy-Caradoc (Mount Brydges), Ontario, CA
Address: 696 BENNETT CRESCENT, Strathroy-Caradoc (Mount Brydges), Ontario
Summary Report Property
- MKT IDX12418481
- Building TypeHouse
- Property TypeSingle Family
- StatusBuy
- Added7 weeks ago
- Bedrooms3
- Bathrooms3
- Area1500 sq. ft.
- DirectionNo Data
- Added On09 Nov 2025
Property Overview
Incredible Value in This Former Model Ranch! Just 10-15 minutes between London and Strathroy, this beautifully maintained all-brick bungalow offers over 1,670 sq ft of luxury living on the main floor. The home features a spacious, open-concept layout with 10-ft tray ceilings, an inviting gas fireplace, and oversized windows that flood the space with natural light. The custom kitchen is a chefs dream - complete with granite countertops, stylish backsplash, under-cabinet lighting, and a large walk-in pantry. The well-appointed 2+1 bedrooms and 3 full bathrooms include a spacious primary suite with a walk-in closet and private ensuite. The professionally finished lower level adds (1135 sq ft) incredible living space with a full bedroom, full bathroom, large windows, and excellent lighting perfect for guests or extended family. Enjoy fully landscaped grounds, a fully fenced backyard, and fantastic outdoor living space including a covered front porch, a large deck, and a custom-built shed. Located in a quiet, family-friendly neighborhood just minutes from the 402, schools, parks, and local amenities. This move-in-ready home offers exceptional value - dont miss this opportunity! One call and you're in! Note: Low property taxes. (id:51532)
Tags
| Property Summary |
|---|
| Building |
|---|
| Land |
|---|
| Features | |||||
|---|---|---|---|---|---|
| Flat site | Dry | Sump Pump | |||
| Attached Garage | Garage | Water meter | |||
| All | Central air conditioning | Fireplace(s) | |||




















































