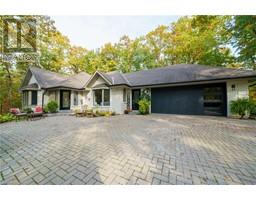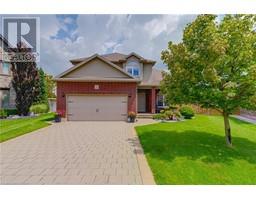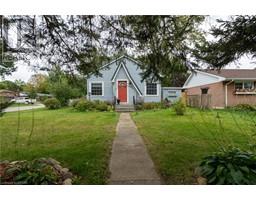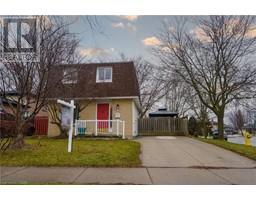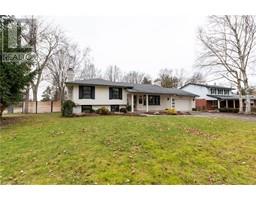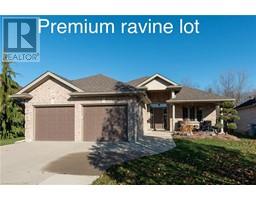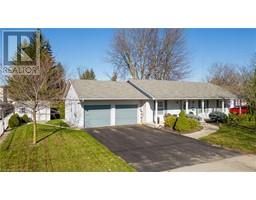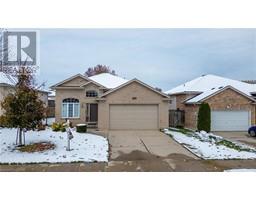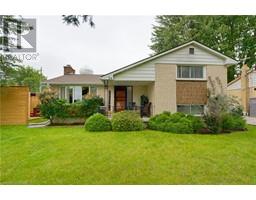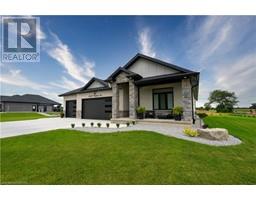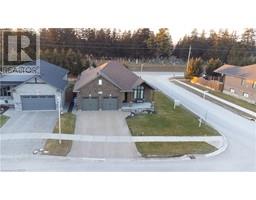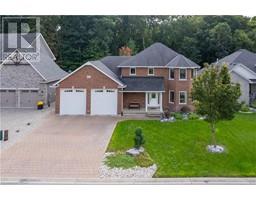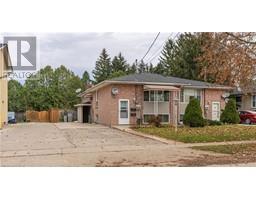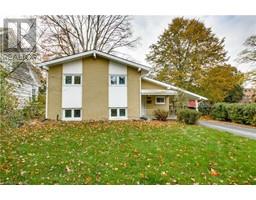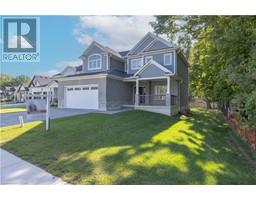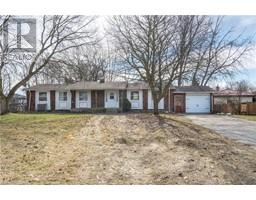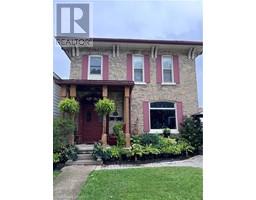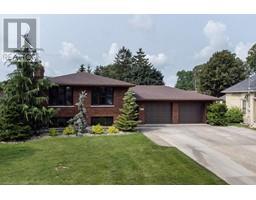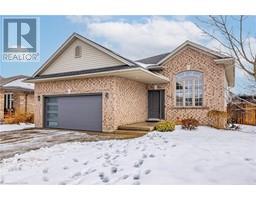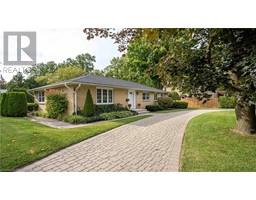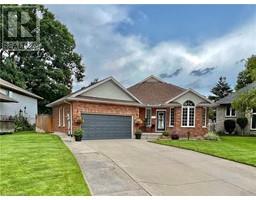256 SECOND N/S Street NE, Strathroy, Ontario, CA
Address: 256 SECOND N/S Street, Strathroy, Ontario
Summary Report Property
- MKT ID40542023
- Building TypeHouse
- Property TypeSingle Family
- StatusBuy
- Added10 weeks ago
- Bedrooms5
- Bathrooms4
- Area2188 sq. ft.
- DirectionNo Data
- Added On16 Feb 2024
Property Overview
This fabulous two-story home built by Double N Construction features 4 bedrooms and 4 bathrooms. With approximately 3200 sqft of finished space, it offers plenty of room for comfortable living. Situated on a park-like setting on .693 of an acre, you'll enjoy the peaceful surroundings. The home also includes a three-car garage for convenient parking. The lower level is finished and boasts an L-shaped family room, a bedroom, and a bathroom. Outside, the professionally landscaped grounds feature a composite deck, an outdoor kitchen, and a hot tub, providing the perfect place to relax and entertain. The property also has a monster driveway that can accommodate up to 14 vehicles. Located in the prime north end, this home backs onto ravine green space, offering a beautiful view and privacy. It is conveniently close to amenities such as the 402 highway, schools, the Rotary trail, the Conservation area, and recreation facilities. (id:51532)
Tags
| Property Summary |
|---|
| Building |
|---|
| Land |
|---|
| Level | Rooms | Dimensions |
|---|---|---|
| Second level | 4pc Bathroom | 14' x 9'1'' |
| 4pc Bathroom | 12'2'' x 6'4'' | |
| Bedroom | 13'5'' x 9'6'' | |
| Bedroom | 13'0'' x 11'11'' | |
| Bedroom | 12'1'' x 9'1'' | |
| Primary Bedroom | 15'4'' x 12'1'' | |
| Lower level | 2pc Bathroom | Measurements not available |
| Bedroom | 10'9'' x 11'1'' | |
| Den | 14'2'' x 13'8'' | |
| Family room | 26'7'' x 11'3'' | |
| Main level | 2pc Bathroom | Measurements not available |
| Laundry room | 6'6'' x 6'2'' | |
| Great room | 16'9'' x 13'2'' | |
| Dining room | 11'8'' x 13'2'' | |
| Kitchen | 11'6'' x 13'2'' | |
| Office | 12'0'' x 11'6'' | |
| Foyer | 12' x 11'5'' |
| Features | |||||
|---|---|---|---|---|---|
| Ravine | Backs on greenbelt | Conservation/green belt | |||
| Gazebo | Sump Pump | Automatic Garage Door Opener | |||
| Attached Garage | Dishwasher | Microwave | |||
| Refrigerator | Stove | Washer | |||
| Hood Fan | Window Coverings | Garage door opener | |||
| Hot Tub | Central air conditioning | ||||



































