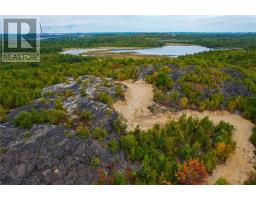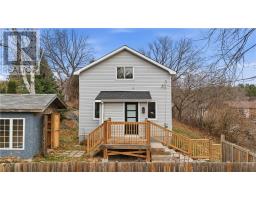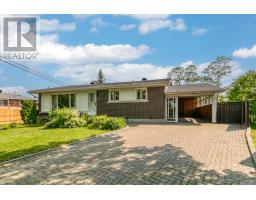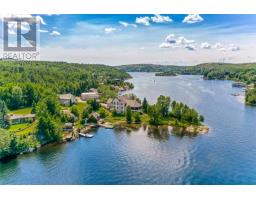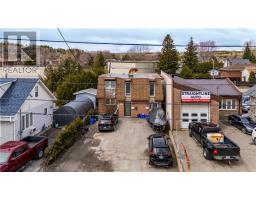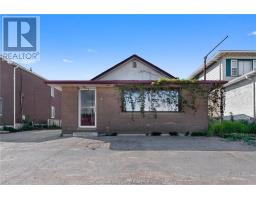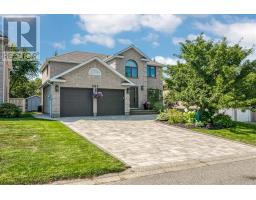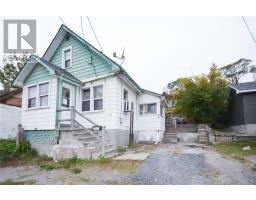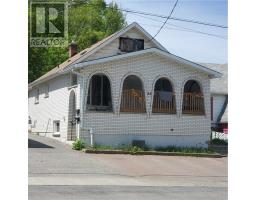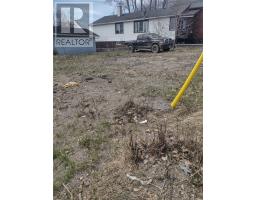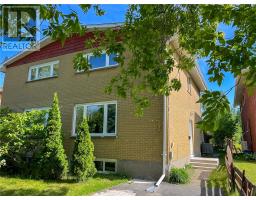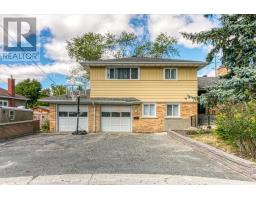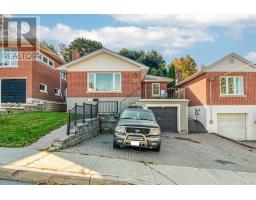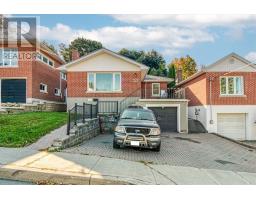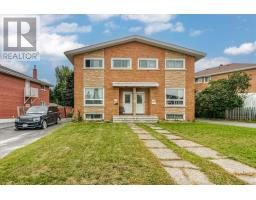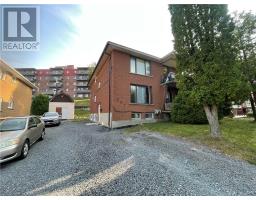1813 Millwood Crescent, Sudbury, Ontario, CA
Address: 1813 Millwood Crescent, Sudbury, Ontario
Summary Report Property
- MKT ID2125629
- Building TypeHouse
- Property TypeSingle Family
- StatusBuy
- Added7 days ago
- Bedrooms3
- Bathrooms2
- Area0 sq. ft.
- DirectionNo Data
- Added On16 Nov 2025
Property Overview
Discover this delightful bungalow nestled in Sudbury's highly sought-after Lo-Ellen Park neighbourhood, a prime location known for its excellent schools, community feel, and fantastic access to trails and amenities. This solid brick home offers a perfect blend of main-floor convenience and expansive lower-level living, ideal for a growing family or those seeking flexible space. The main floor features an incredibly bright and inviting atmosphere, anchored by a spacious living area with large picture windows that flood the room with natural light. The dining area, perfect for family meals or entertaining guests, flows seamlessly off the main living space. The functional, eat-in kitchen has a charming retro flair with clean white cabinetry and a splash of bold colour, ready for you to enjoy as is or envision your future dream renovation. You will find two comfortable bedrooms on the main level, accompanied by a beautifully updated full bathroom, ensuring convenience and style. The lower level significantly expands your living space, offering a fantastic recreation room that is warm and cozy, featuring a rustic wood stove set against a classic brick hearth—the perfect spot for winter evenings. This level is complete with a private third bedroom and a second, fully updated full bathroom. A key highlight of this property is the extra-wide and extra-deep lot, providing exceptional outdoor space rarely found in the area. Located close to Laurentian University, Ramsey Lake, and the city’s best South End conveniences, this home offers an incredible lifestyle opportunity. Don't miss the chance to establish your roots in one of Sudbury's premier family neighbourhoods. Book your private viewing at 1813 Millwod Cres today! (id:51532)
Tags
| Property Summary |
|---|
| Building |
|---|
| Land |
|---|
| Level | Rooms | Dimensions |
|---|---|---|
| Main level | Dining room | 8.9 x 8.10 |
| Kitchen | 8.11 x 8.10 | |
| Living room | 18.2 x 11.9 |
| Features | |||||
|---|---|---|---|---|---|
| Gravel | None | ||||








































