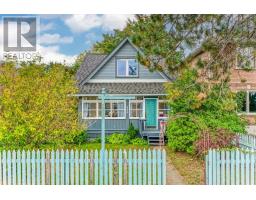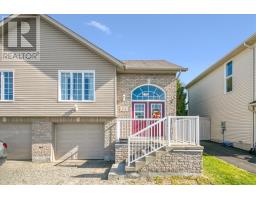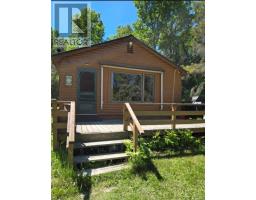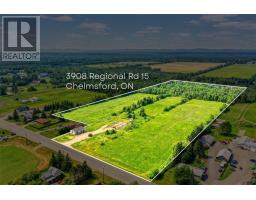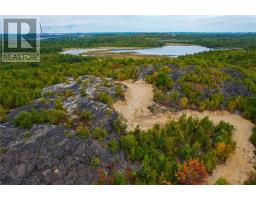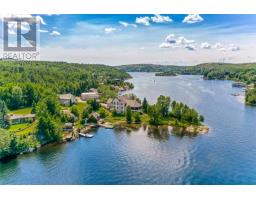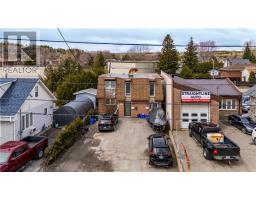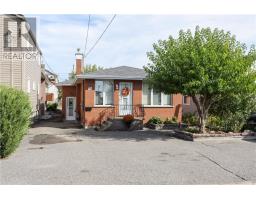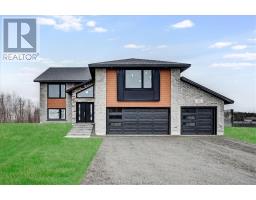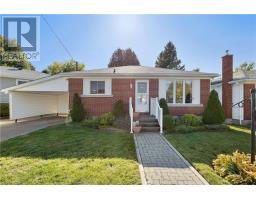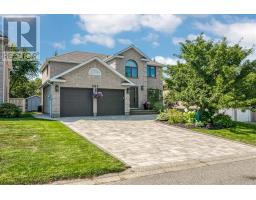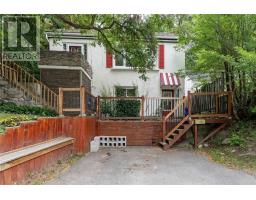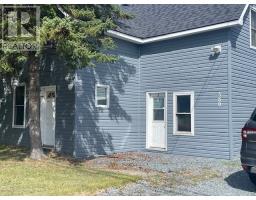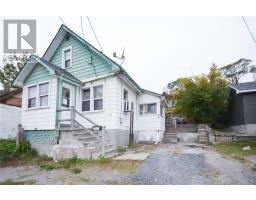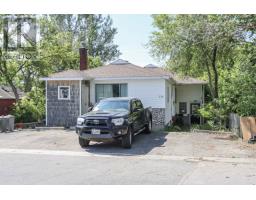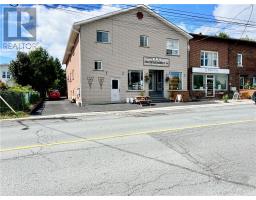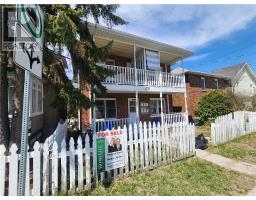293 Elm Street, Sudbury, Ontario, CA
Address: 293 Elm Street, Sudbury, Ontario
3 Beds2 Baths0 sqftStatus: Buy Views : 565
Price
$374,900
Summary Report Property
- MKT ID2124847
- Building TypeHouse
- Property TypeSingle Family
- StatusBuy
- Added3 days ago
- Bedrooms3
- Bathrooms2
- Area0 sq. ft.
- DirectionNo Data
- Added On14 Oct 2025
Property Overview
BEAUTIFUL CHARACTER PROPERTY JUST UP THE STREET FROM THE COURT HOUSE AND NESTLED AMONST MANY OF SUDBURY’S HERITAGE BUILDINGS. CURRENTLY USED AND ZONED AS AN OFFICE BUT WITH MINIMAL RENOVATIONS COULD LEND ITSELF TO LIVING QUARTERS. GORGEOUS HARDWOOD, TRIM AND MOULDINGS, FRONT PORCH, 3 SPACIOUS BEDROOMS ALL WITH WALK IN CLOSETS ON UPPER LEVEL, FINISHED REC ROOM IN LOWER LEVEL. IDEAL FOR PROFESSIONAL OFFICE- DENTIST, DOCTOR OR LAWYER. (id:51532)
Tags
| Property Summary |
|---|
Property Type
Single Family
Building Type
House
Title
Freehold
Land Size
4,051 - 7,250 sqft
Parking Type
Gravel
| Building |
|---|
Bathrooms
Total
3
Interior Features
Flooring
Hardwood, Vinyl, Carpeted
Basement Type
Full
Building Features
Architecture Style
2 Level
Rental Equipment
Water Heater - Gas
Heating & Cooling
Cooling
Central air conditioning
Heating Type
Forced air
Utilities
Utility Sewer
Municipal sewage system
Water
Municipal water
Exterior Features
Exterior Finish
Brick, Vinyl siding
Parking
Parking Type
Gravel
| Land |
|---|
Other Property Information
Zoning Description
C4(1)
| Level | Rooms | Dimensions |
|---|---|---|
| Second level | 4pc Bathroom | 6'4"" x 6'0"" |
| Bedroom | 12'2"" x 9'8"" | |
| Bedroom | 10'6"" x 9'7"" | |
| Primary Bedroom | 11'8"" x 9'7"" | |
| Basement | 3pc Bathroom | 14'3"" x 4'7"" |
| Other | 8'2"" x 17'0"" | |
| Recreational, Games room | 21'0"" x 21'1"" | |
| Main level | Kitchen | 9'4"" x 12'8"" |
| Dining room | 11'4"" x 12'8"" | |
| Foyer | 3'5"" x 7'8"" | |
| Living room | 14'4"" x 13'1"" | |
| Sunroom | 21'0"" x 7'0"" |
| Features | |||||
|---|---|---|---|---|---|
| Gravel | Central air conditioning | ||||












































