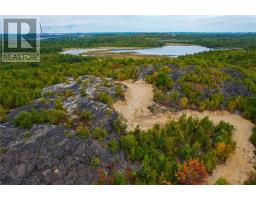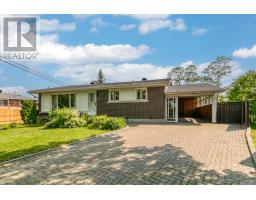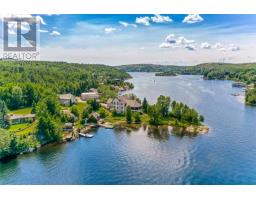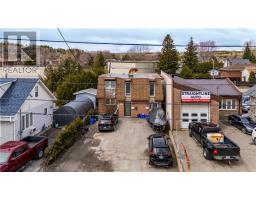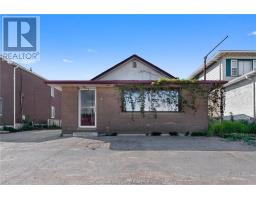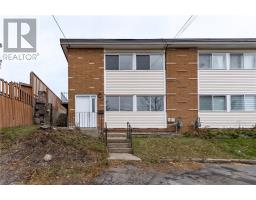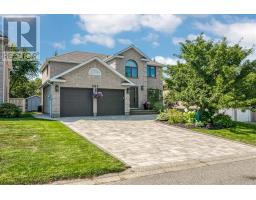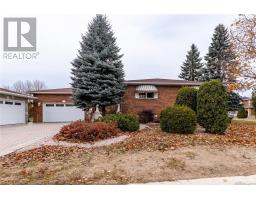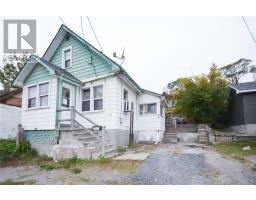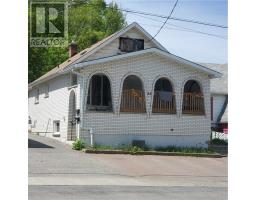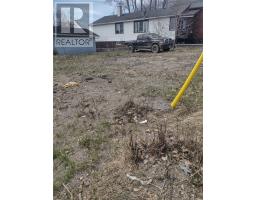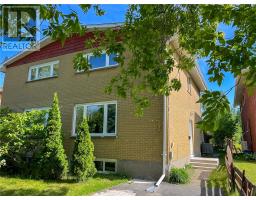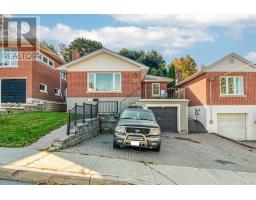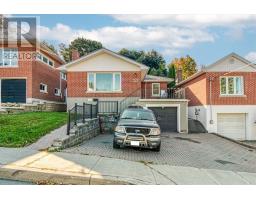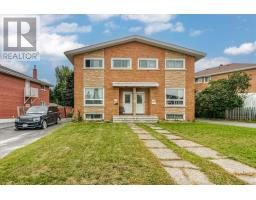8 Alliston Street, Sudbury, Ontario, CA
Address: 8 Alliston Street, Sudbury, Ontario
Summary Report Property
- MKT ID2124023
- Building TypeHouse
- Property TypeSingle Family
- StatusBuy
- Added13 weeks ago
- Bedrooms5
- Bathrooms2
- Area0 sq. ft.
- DirectionNo Data
- Added On22 Aug 2025
Property Overview
Welcome to this stunning custom-built raised ranch in the prestigious Hazelton subdivision-an executive enclave nestled on a quiet cul-de-sac in Minnow Lake. Built in 2008, this quality home blends elegance with comfort and is perfect for entertaining. The open-concept main floor has vaulted ceilings featuring a gourmet kitchen with oak cabinetry, granite counters, a breakfast island, and 4 new BOSCH appliances. The bright dining/living room area walks out to a private deck which offers a warm and inviting space for gatherings. With over 2,600 sq. ft. of finished living space, this home offers 5 spacious bedrooms and 2 full bathrooms (including cheater ensuite). The lower-level family room boasts 10-foot ceilings, gas fireplace, decorative bar & stools, and space for media and games enjoyment. Step out to your fully fenced-in backyard offering a private retreat for family and pets. Outdoor living shines here-with 2 walkouts, the upper main-floor deck featuring a gazebo and built-in Bose speakers-perfect for relaxing evenings and the lower. The double garage includes a 17' x 10' loft for extra storage and parking for 6+ vehicles. Additional features include gas heat, central air, central vac, Jacuzzi tub, walk-in slate shower, luxury flooring, and upgraded lighting throughout. Truly a home that checks every box. Pride of ownership is evident-book your private viewing today! Specified times only for showings. (id:51532)
Tags
| Property Summary |
|---|
| Building |
|---|
| Land |
|---|
| Level | Rooms | Dimensions |
|---|---|---|
| Lower level | Bathroom | 3PIECE |
| Bedroom | 11 x 10'6 | |
| Bedroom | 14'8 x 11'5 | |
| Family room | 34 x 19'6 | |
| Main level | Bathroom | 4PIECE |
| Bedroom | 10'6 x 9'6 | |
| Bedroom | 10'7 x 9'6 | |
| Primary Bedroom | 14 x 11'6 | |
| Living room | 18'8 x 9'5 | |
| Dining room | 14'2 x 12'4 | |
| Kitchen | 12'7 x 11'10 |
| Features | |||||
|---|---|---|---|---|---|
| Attached Garage | Air exchanger | Central air conditioning | |||
















































































