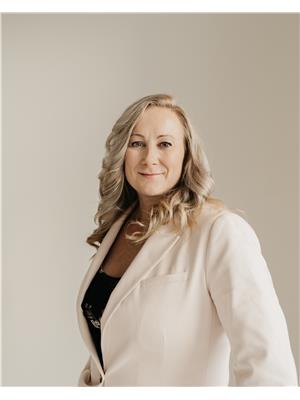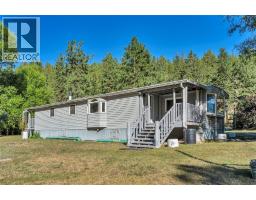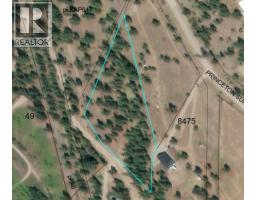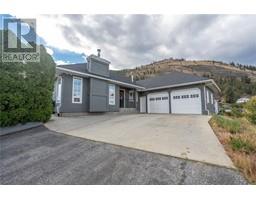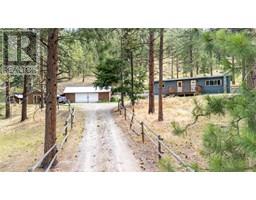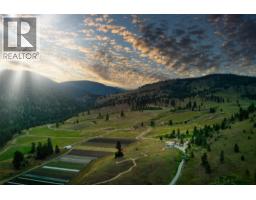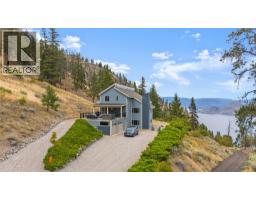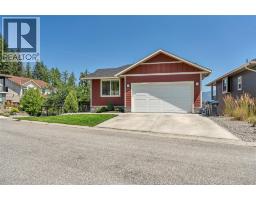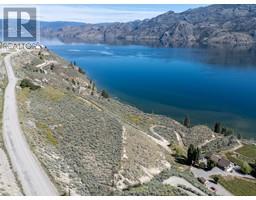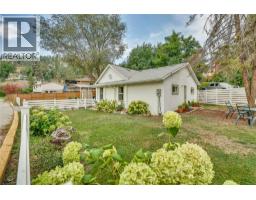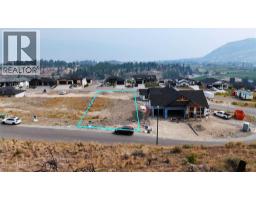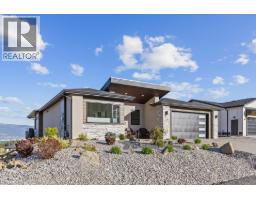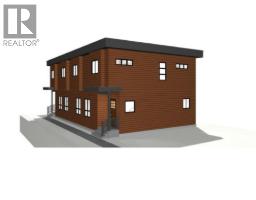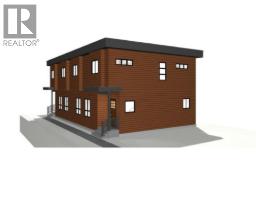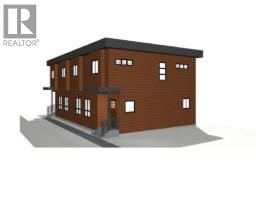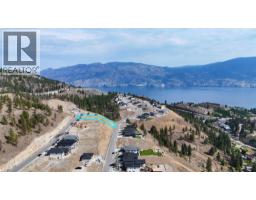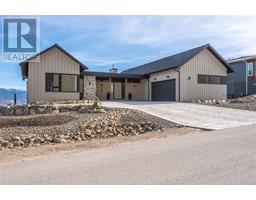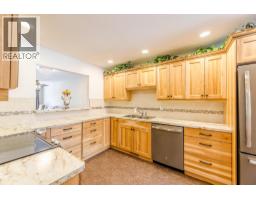12818 Reynolds Avenue Main Town, Summerland, British Columbia, CA
Address: 12818 Reynolds Avenue, Summerland, British Columbia
Summary Report Property
- MKT ID10340261
- Building TypeHouse
- Property TypeSingle Family
- StatusBuy
- Added23 weeks ago
- Bedrooms3
- Bathrooms2
- Area1624 sq. ft.
- DirectionNo Data
- Added On17 Jun 2025
Property Overview
Great home, in a good neighbourhood on a quiet street. This split-level residence features three bedrooms and two bathrooms. The interior retains much of its original charm, comprising a living room, dining room, kitchen, entry, and laundry area on the main floor. The upper-level hosts three bedrooms and a four-piece bathroom. The lower level includes a spacious family room, storage/utility area, a three-piece bathroom, and access to the crawl space. The private backyard is ideal for outdoor activities, boasting multi-level decks with two automatic awnings, a grass area, a garden area, all enclosed by chain-link fencing with underground irrigation, Shed for all the garden tools. Additional amenities include ample parking space for guests or an RV and an attached single-car garage with an automatic door. The property is conveniently located within walking distance to downtown, schools, and offers stunning views of Giants Head Mountain. The home is well-maintained and has undergone numerous updates, including a furnace, hot water tank, windows, and roof, paint, vinyl plank flooring. Call today to view. All measurements are approximate. (id:51532)
Tags
| Property Summary |
|---|
| Building |
|---|
| Level | Rooms | Dimensions |
|---|---|---|
| Second level | Primary Bedroom | 13'4'' x 9'11'' |
| Bedroom | 11'9'' x 9'9'' | |
| Bedroom | 9'11'' x 9'2'' | |
| 4pc Bathroom | 8'3'' x 6'7'' | |
| Basement | Utility room | 12'5'' x 4'11'' |
| Lower level | Family room | 22'8'' x 12'6'' |
| 3pc Bathroom | 10'7'' x 9'2'' | |
| Main level | Living room | 17'8'' x 12'2'' |
| Laundry room | 5'11'' x 4'9'' | |
| Kitchen | 10'3'' x 9'3'' | |
| Foyer | 10'1'' x 4'3'' | |
| Dining room | 9'7'' x 7'9'' |
| Features | |||||
|---|---|---|---|---|---|
| See remarks | See Remarks | Other | |||
| RV(1) | Range | Refrigerator | |||
| Dishwasher | Dryer | Microwave | |||
| Washer | Central air conditioning | ||||







































