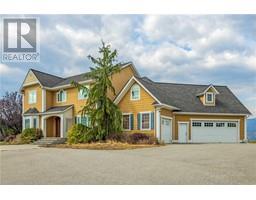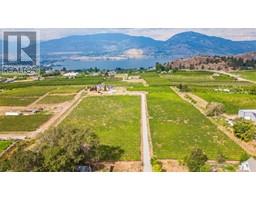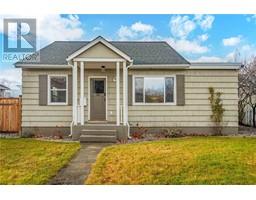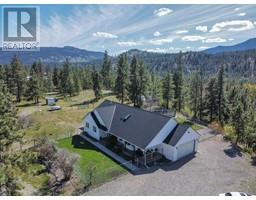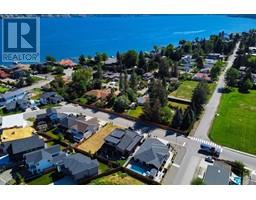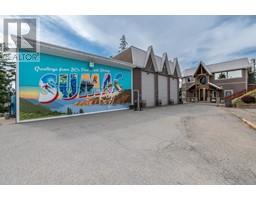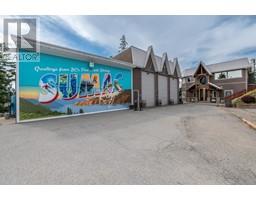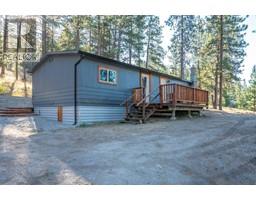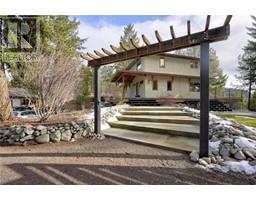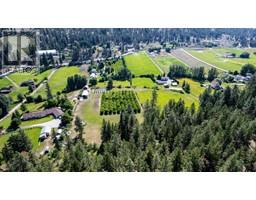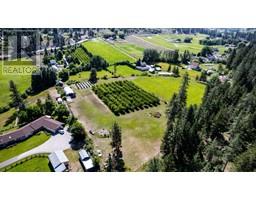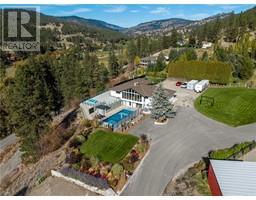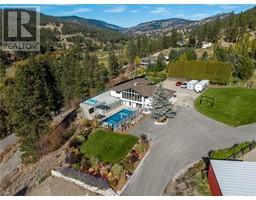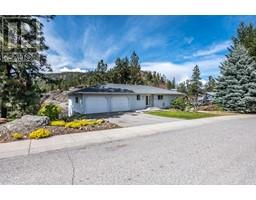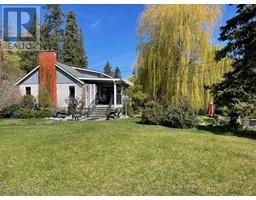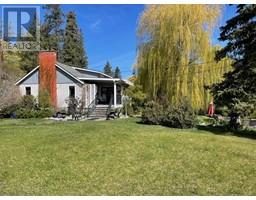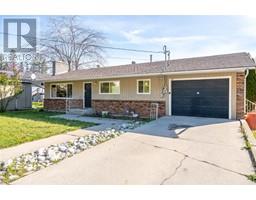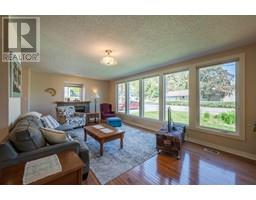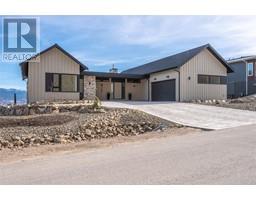14419 Downton Avenue Unit# 209 Lower Town, Summerland, British Columbia, CA
Address: 14419 Downton Avenue Unit# 209, Summerland, British Columbia
Summary Report Property
- MKT ID10304453
- Building TypeRow / Townhouse
- Property TypeSingle Family
- StatusBuy
- Added11 weeks ago
- Bedrooms3
- Bathrooms3
- Area3650 sq. ft.
- DirectionNo Data
- Added On16 Feb 2024
Property Overview
Experience the stunning panoramic lake views from this gorgeous Tuscan style townhome. Drive into your garage & enjoy the convenience of your own private elevator to take you to the main floor. An impressive travertine staircase leads to open concept living with a fireplace, and an entertainment sized dining room. The kitchen features sleek granite countertops, gas stove & pantry. Huge windows frame the view from each level while large patios extend the living space. On the main level you will also find an office, as well as the primary suite & ensuite featuring double sinks, walk-in shower, bath & walk-in closet. On the lower level is the family room, 2 more bedrooms, media room, a den & storage room. There is plenty of space for house sized furniture. Situated only a short drive to amenities, including groceries and shopping. The beautiful beaches of Okanagan Lake, marina and boat launch are also just minutes away. Additional parking available. (id:51532)
Tags
| Property Summary |
|---|
| Building |
|---|
| Level | Rooms | Dimensions |
|---|---|---|
| Second level | Other | 14'9'' x 17'0'' |
| Living room | 17'0'' x 28'0'' | |
| Media | 12'9'' x 13'2'' | |
| Full bathroom | Measurements not available | |
| Bedroom | 10'3'' x 15'2'' | |
| Bedroom | 11'3'' x 11'5'' | |
| Main level | Dining nook | 11'0'' x 11'8'' |
| Den | 15'0'' x 10'0'' | |
| Partial bathroom | Measurements not available | |
| 5pc Ensuite bath | Measurements not available | |
| Primary Bedroom | 17'5'' x 14'0'' | |
| Kitchen | 11'2'' x 9'10'' | |
| Living room | 15'0'' x 17'0'' |
| Features | |||||
|---|---|---|---|---|---|
| Central island | Jacuzzi bath-tub | Attached Garage(1) | |||
| Refrigerator | Dishwasher | Dryer | |||
| Range - Gas | Microwave | Washer | |||
| Oven - Built-In | Heat Pump | ||||






































