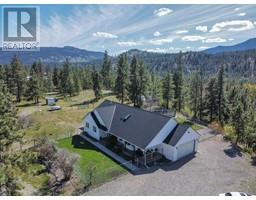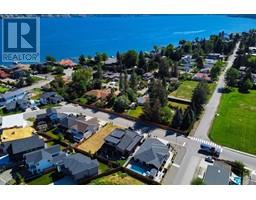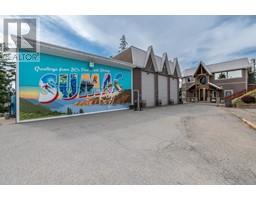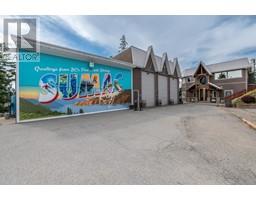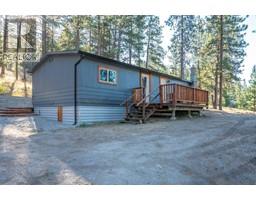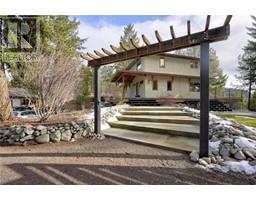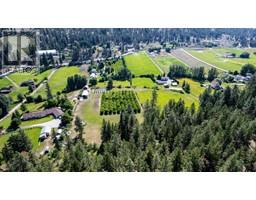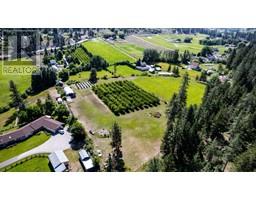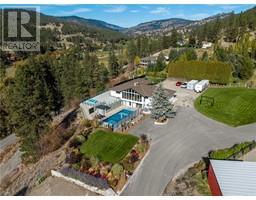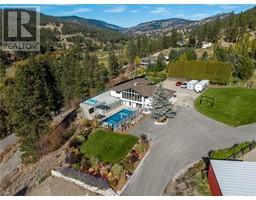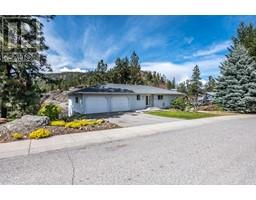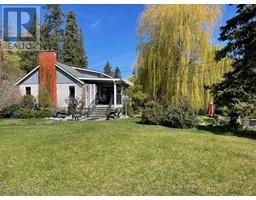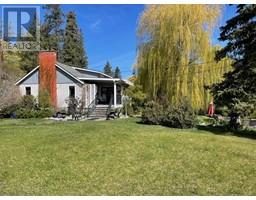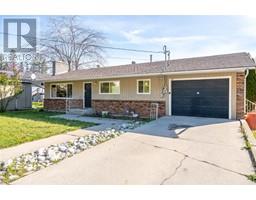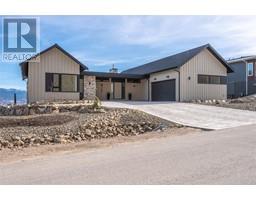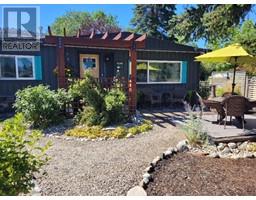17017 Snow Avenue Unit# 31 Summerland Rural, Summerland, British Columbia, CA
Address: 17017 Snow Avenue Unit# 31, Summerland, British Columbia
Summary Report Property
- MKT ID10304013
- Building TypeHouse
- Property TypeSingle Family
- StatusBuy
- Added11 weeks ago
- Bedrooms3
- Bathrooms3
- Area2791 sq. ft.
- DirectionNo Data
- Added On14 Feb 2024
Property Overview
Nestled in a highly desirable location of Summerland sits a turn key home in Sherwood Park. The home sits perfectly upon the bench above the rest of the park and has beautiful and bright south facing exposure. The custom house was built on site with a full foundation and wood framing. A new a/c unit was installed in 2023 and hot water tank in 2022. In the basement there is over 330sqft of enclosed storage for your belongings and toys. Sherwood Park is a well-run adult orientated park with great management. The neighborhood offers a clubhouse freely accessible to its residents for birthday parties, BBQs, and more. It is a very short walk to Memorial Park & Ball Park. Peach orchard boat launch and the dog beach is 4-minutes away. Sumac ridge golf and country club is 2-minutes away. (id:51532)
Tags
| Property Summary |
|---|
| Building |
|---|
| Land |
|---|
| Level | Rooms | Dimensions |
|---|---|---|
| Basement | Utility room | 7'10'' x 17'8'' |
| Storage | 12'2'' x 19'6'' | |
| Storage | 8' x 12' | |
| Recreation room | 13'11'' x 22'2'' | |
| Den | 12'5'' x 10'8'' | |
| Bedroom | 16'4'' x 15'9'' | |
| 3pc Bathroom | 5'10'' x 7'8'' | |
| Main level | Primary Bedroom | 11'11'' x 16'3'' |
| Living room | 14'6'' x 20'11'' | |
| Kitchen | 13'5'' x 11'11'' | |
| Kitchen | 15'1'' x 11'2'' | |
| Kitchen | 10'4'' x 4'9'' | |
| Bedroom | 12' x 11' | |
| 5pc Ensuite bath | 13' x 11'2'' | |
| 2pc Bathroom | 4'6'' x 4'8'' |
| Features | |||||
|---|---|---|---|---|---|
| Private setting | Balcony | Carport | |||
| See Remarks | |||||

















































