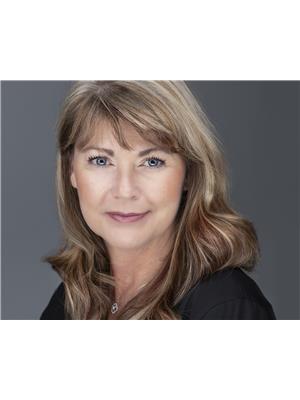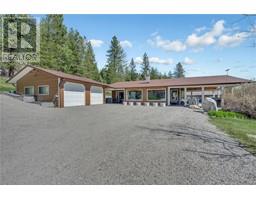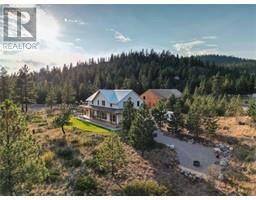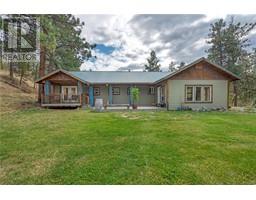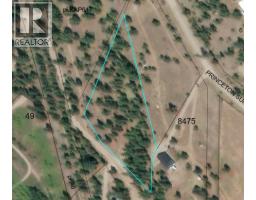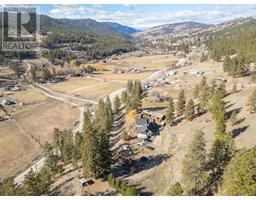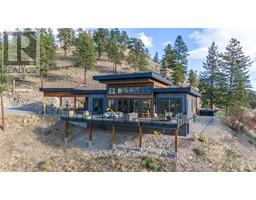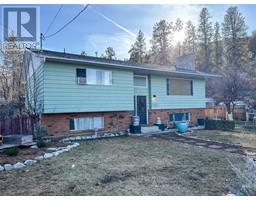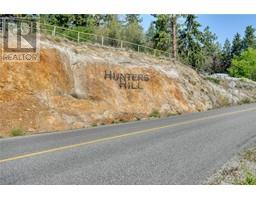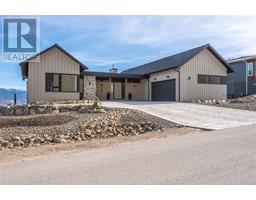1724 TREFFRY Place Trout Creek, Summerland, British Columbia, CA
Address: 1724 TREFFRY Place, Summerland, British Columbia
Summary Report Property
- MKT ID10334302
- Building TypeHouse
- Property TypeSingle Family
- StatusBuy
- Added9 weeks ago
- Bedrooms6
- Bathrooms4
- Area2990 sq. ft.
- DirectionNo Data
- Added On25 Feb 2025
Property Overview
OPEN HOUSE Sunday March 2nd 10:30am - 1pm! MOTIVATED SELLER! Discover the perfect blend of style and functionality in this newly constructed home, featuring a bright and spacious floor plan with 6 bedrooms and 4 bathrooms. Enjoy 9’ ceilings throughout, enhancing the sense of space and elegance. The legal 2-bedroom suite on the lower level, complete with its own entrance and laundry, offers versatile living options or a potential rental income stream. The home boasts two well-equipped kitchen packages with quartz countertops and LVL floors, making it ideal for both everyday living and entertaining. From the upper balconies, take in the serene mountain and orchard views, adding a touch of nature to your daily life. Located conveniently near beaches, parks, and schools, this property embodies the best of both luxury and practicality. You won't need to look any further for your dream home! (id:51532)
Tags
| Property Summary |
|---|
| Building |
|---|
| Level | Rooms | Dimensions |
|---|---|---|
| Second level | 3pc Bathroom | 10'10'' x 5'6'' |
| Bedroom | 11' x 11' | |
| Bedroom | 11'0'' x 11'0'' | |
| 3pc Ensuite bath | 8'8'' x 5'10'' | |
| Primary Bedroom | 12'6'' x 14'10'' | |
| Dining room | 12'4'' x 12'4'' | |
| Living room | 13'6'' x 15'4'' | |
| Kitchen | 17'8'' x 9'6'' | |
| Main level | Laundry room | 3'6'' x 4'2'' |
| Laundry room | 6'8'' x 8' | |
| Foyer | 5'10'' x 9'10'' | |
| 3pc Bathroom | 5'4'' x 5'8'' | |
| Bedroom | 12' x 12'2'' | |
| Additional Accommodation | Full bathroom | Measurements not available |
| Bedroom | 11' x 11' | |
| Bedroom | 11' x 10' | |
| Kitchen | 21'2'' x 14'10'' |
| Features | |||||
|---|---|---|---|---|---|
| Level lot | See remarks | Two Balconies | |||
| Attached Garage(2) | Refrigerator | Dishwasher | |||
| Range - Electric | Hot Water Instant | Microwave | |||
| Washer & Dryer | Washer/Dryer Stack-Up | Central air conditioning | |||


























