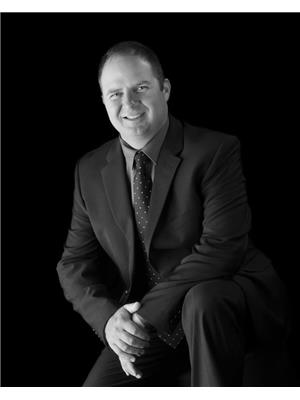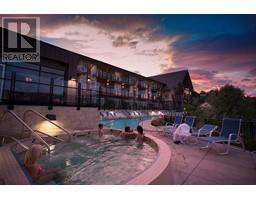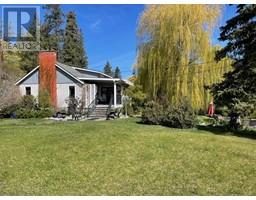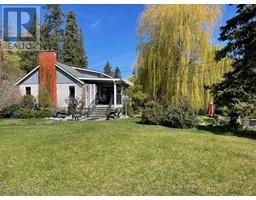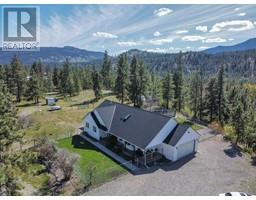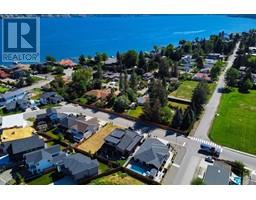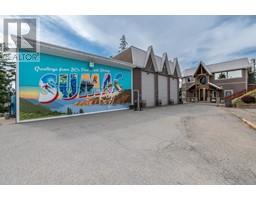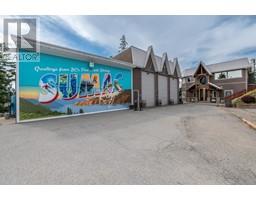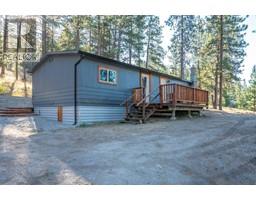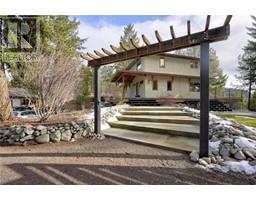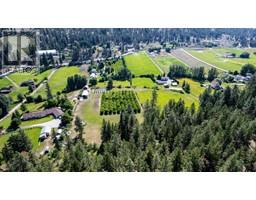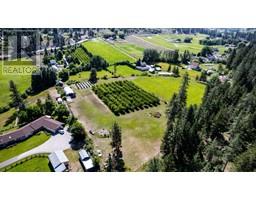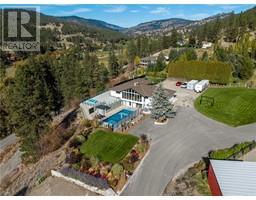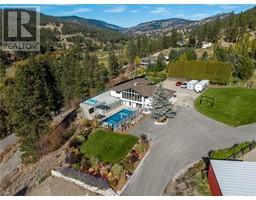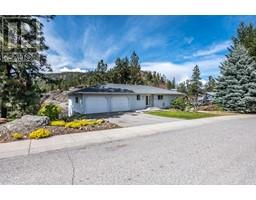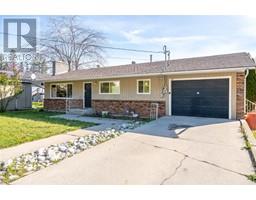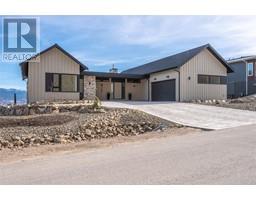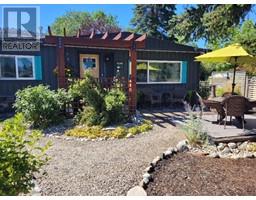8603 PIERRE Drive Main Town, Summerland, British Columbia, CA
Address: 8603 PIERRE Drive, Summerland, British Columbia
Summary Report Property
- MKT ID10304131
- Building TypeHouse
- Property TypeSingle Family
- StatusBuy
- Added11 weeks ago
- Bedrooms6
- Bathrooms4
- Area3297 sq. ft.
- DirectionNo Data
- Added On12 Feb 2024
Property Overview
Welcome to 8603 Pierre Drive, offered at $93,000 below assessment! Sensible floor plan throughout this family home with a LEGAL SUITE, currently rented at $1500. per month. Flexibility in design offers 3 bedrooms up plus an additional 2 down. Open design on the main level with a spacious primary bedroom complete with a walk-in closet and a modern 3-piece ensuite. The covered deck off the living room leads to the fenced yard, perfect for kids and pets plus a sectioned garden area and storage shed. Downstairs presents the additional living space of an added bedroom, rec room, and media room too. Separate entrance to the suite that is bright with natural light. 10 ft ceilings, open living space, 1 -2 bedrooms, walk in closet, and patio space outside. Enjoy the nearby trails to little Giants Head and just a short walk to Unisus school. Please provide 24 hours notice for the suite. Tenants are interested in staying on if desired. (id:51532)
Tags
| Property Summary |
|---|
| Building |
|---|
| Land |
|---|
| Level | Rooms | Dimensions |
|---|---|---|
| Second level | Primary Bedroom | 14'2'' x 12'9'' |
| Living room | 19'11'' x 17'0'' | |
| Kitchen | 10'6'' x 10'5'' | |
| Dining room | 10'5'' x 7'8'' | |
| Bedroom | 12'4'' x 10'0'' | |
| Bedroom | 10'5'' x 9'6'' | |
| 3pc Bathroom | Measurements not available | |
| 4pc Bathroom | Measurements not available | |
| Main level | Living room | 16'0'' x 15'0'' |
| Kitchen | 12'1'' x 8'6'' | |
| Bedroom | 10'10'' x 10'2'' | |
| Bedroom | 14'10'' x 10'10'' | |
| Bedroom | 9'6'' x 13'3'' | |
| 3pc Bathroom | Measurements not available | |
| 4pc Bathroom | Measurements not available |
| Features | |||||
|---|---|---|---|---|---|
| See Remarks | Other | Range | |||
| Refrigerator | Dishwasher | Dryer | |||
| Microwave | Washer | Central air conditioning | |||

















































