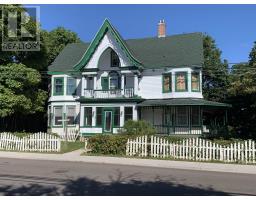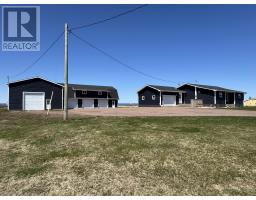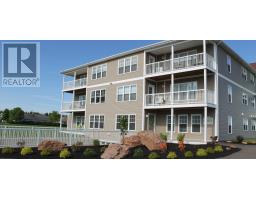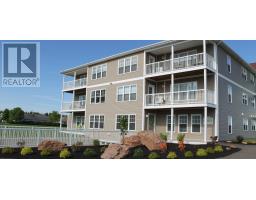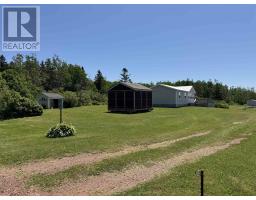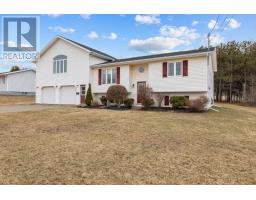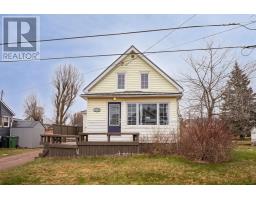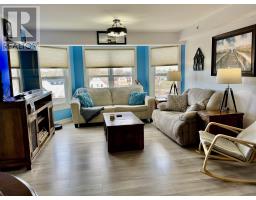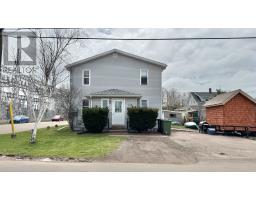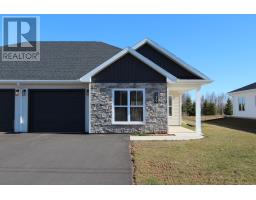111 HALLIE Drive, Summerside, Prince Edward Island, CA
Address: 111 HALLIE Drive, Summerside, Prince Edward Island
Summary Report Property
- MKT ID202516203
- Building TypeHouse
- Property TypeSingle Family
- StatusBuy
- Added6 hours ago
- Bedrooms3
- Bathrooms2
- Area1672 sq. ft.
- DirectionNo Data
- Added On21 Jul 2025
Property Overview
Welcome to 111 Hallie Drive in the sought after Lefurgey Subdivision. This beautiful family home is situated on a wonderful mature lot that offers a park-like setting with a private back yard you are sure to appreciate. The main level of the home consists of a large open-concept kitchen and dining area with patio doors, a large living room with corner pellet stove, a multi-purpose room that is presently used a a workout room, a 1/2 bath and the convenience of direct access off the kitchen to the garage. The second level includes the primary bedroom with walk-in closet, 2 additional bedrooms and a full bathroom. The basement is where the laundry area is located and there is lots of dry storage space. Directly from the dining area, you can access the 7'2" x 14' deck and the 12' x 14' screened- in gazebo that is wired and sure to be your summertime happy place. The private backyard is mostly surround by lush vegetation and features a wonderful campfire area and a garden shed. Recent upgrades and maintenance include: June 2025 new roof shingles, 2024 chimney was repointed, furnace serviced and cleaned, 2022 new kitchen appliances, 2021 heat pumps were installed, 2020 in August the gazebo was added. This home is move-in ready and awaiting it's new owners! (id:51532)
Tags
| Property Summary |
|---|
| Building |
|---|
| Level | Rooms | Dimensions |
|---|---|---|
| Second level | Primary Bedroom | 11.10 x 13.3 |
| Bedroom | 10 x 12.6 | |
| Bedroom | 8.8 x 18.7 | |
| Bath (# pieces 1-6) | 5.5 x 8 | |
| Basement | Laundry room | Measurements not available |
| Main level | Kitchen | 25 x 12.3 |
| Dining room | Combined | |
| Living room | 12 x 24.6 | |
| Other | 14 x 12 (used as a Workout Rm) | |
| Bath (# pieces 1-6) | 4.6 x 4.10 |
| Features | |||||
|---|---|---|---|---|---|
| Treed | Wooded area | Paved driveway | |||
| Level | Gazebo | Attached Garage | |||
| Range | Dishwasher | Dryer - Electric | |||
| Washer | Microwave Range Hood Combo | Refrigerator | |||





































