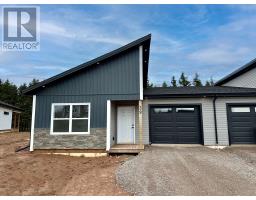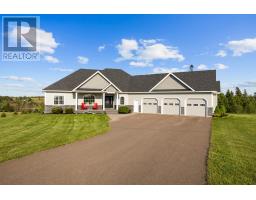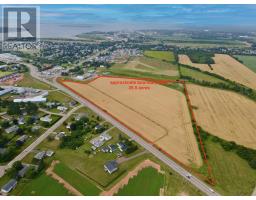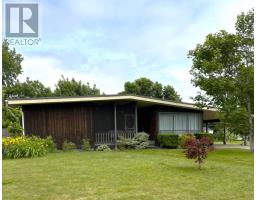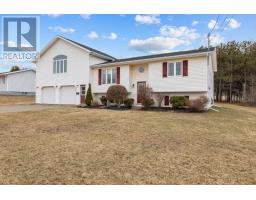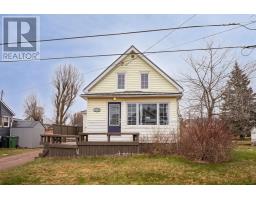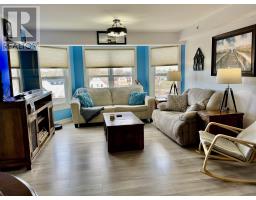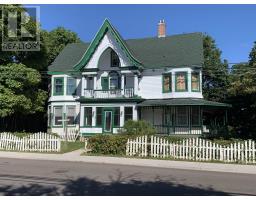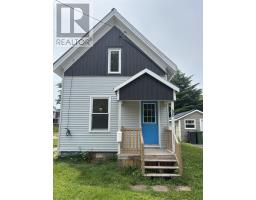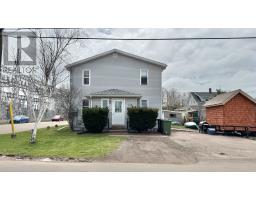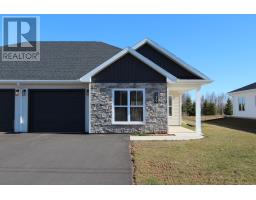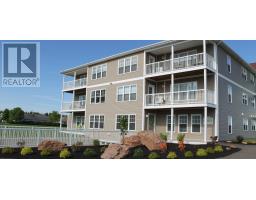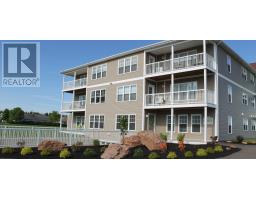30 Maplewood Drive, Summerside, Prince Edward Island, CA
Address: 30 Maplewood Drive, Summerside, Prince Edward Island
Summary Report Property
- MKT ID202515004
- Building TypeHouse
- Property TypeSingle Family
- StatusBuy
- Added1 days ago
- Bedrooms3
- Bathrooms2
- Area1927 sq. ft.
- DirectionNo Data
- Added On28 Jul 2025
Property Overview
Welcome to 30 Maplewood Drive - a well-maintained home located in one of Summerside's most sought-after neighbourhoods. This property offers just over 1,900 sq. ft. of finished living space (2,400 sq. ft. total), providing a comfortable layout with plenty of storage throughout. The main level features a spacious entryway, a combined kitchen and dining area, a large living room, three well-sized bedrooms, and a full bathroom. The lower level includes a finished rec room, laundry area, 3/4 bathroom, a dedicated storage room, and an additional finished room that could easily be used as a fourth bedroom with the addition of an egress window. Notable upgrades include a new roof in 2018, a partially fenced yard, heat pump added in 2019, a new propane furnace and Generac generator system installed in 2020, and a new stove/fridge in 2023/2024. Set on a 0.29-acre lot, this property is within walking distance of local parks, Canada Revenue Agency, and is a short drive to Prince County Hospital. Conveniently located near schools, shopping, walking/biking trails, and Summerside?s waterfront boardwalk. You won?t be disapointed! (id:51532)
Tags
| Property Summary |
|---|
| Building |
|---|
| Level | Rooms | Dimensions |
|---|---|---|
| Basement | Laundry room | 7.5 x 15.2 |
| Bath (# pieces 1-6) | 7 x 7.6 | |
| Recreational, Games room | 10.10 x 20 | |
| Other | 11.5 x 13.4 | |
| Storage | 13.7 x 30.2 | |
| Main level | Bedroom | 10.3 x 10.2 |
| Bedroom | 8.11 x 11.2 | |
| Primary Bedroom | 12 x 11.5 | |
| Bath (# pieces 1-6) | 11.5 x 8 | |
| Living room | 19.4 x 13.8 | |
| Kitchen | 11.4 x 22.9 | |
| Dining room | Combined | |
| Other | 5.4 x 7.4 |
| Features | |||||
|---|---|---|---|---|---|
| Partially cleared | Paved driveway | Level | |||
| Stove | Dishwasher | Dryer | |||
| Washer | Microwave Range Hood Combo | Refrigerator | |||
























