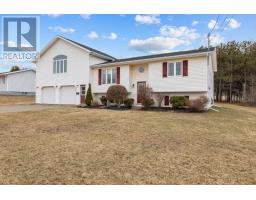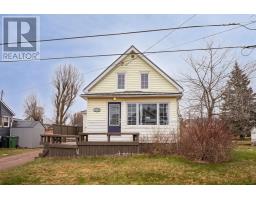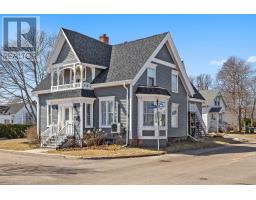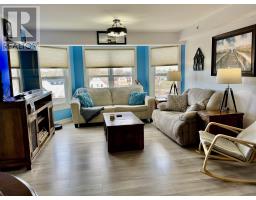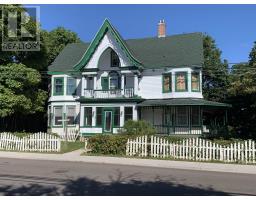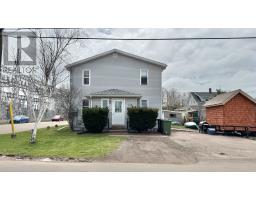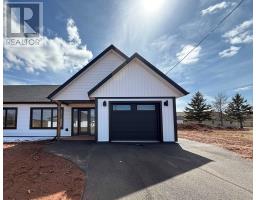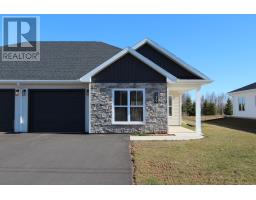367 Brophy Street, Summerside, Prince Edward Island, CA
Address: 367 Brophy Street, Summerside, Prince Edward Island
8 Beds4 Baths3550 sqftStatus: Buy Views : 591
Price
$619,000
Summary Report Property
- MKT ID202409256
- Building TypeHouse
- Property TypeSingle Family
- StatusBuy
- Added41 weeks ago
- Bedrooms8
- Bathrooms4
- Area3550 sq. ft.
- DirectionNo Data
- Added On13 Aug 2024
Property Overview
Space, space and more space! 8 bedroom, 4 bathroom home with 5 separate entrances to different levels of this expansive home. A 28x36 2 story addition was added in 2019 with 3 bedrooms, 2 bathrooms, a rec room/playroom and a 2 car garage. Existing 28x44 split entry home was extensively renovated at the same time. New metal roof installed in 2014, solar panels installed in 2023, large fenced in back yard with 27x16 patio deck, new windows and doors in existing house and vinyl siding all in 2019! (id:51532)
Tags
Single Family House 8 bedrooms
4 bathrooms
367 Brophy Street
Prince Edward Island
for sale $619,000
houses for sale in Summerside
houses for sale in Prince Edward Island
houses for sale in canada
| Property Summary |
|---|
Property Type
Single Family
Building Type
House
Community Name
Summerside
Title
Freehold
Land Size
0.22 ac|under 1/2 acre
Built in
1989
Parking Type
Attached Garage,Paved Yard
| Building |
|---|
Bedrooms
Above Grade
5
Below Grade
3
Bathrooms
Total
8
Interior Features
Appliances Included
Oven - Electric, Range - Electric, Dishwasher, Dryer, Washer
Flooring
Laminate
Building Features
Features
Level
Foundation Type
Poured Concrete
Style
Detached
Architecture Style
4 Level
Total Finished Area
3550 sqft
Structures
Shed
Heating & Cooling
Heating Type
Baseboard heaters, Wall Mounted Heat Pump, Hot Water
Utilities
Utility Sewer
Municipal sewage system
Water
Municipal water
Exterior Features
Exterior Finish
Vinyl
Neighbourhood Features
Community Features
Recreational Facilities, School Bus
Amenities Nearby
Park, Playground, Public Transit, Shopping
Parking
Parking Type
Attached Garage,Paved Yard
| Land |
|---|
Lot Features
Fencing
Partially fenced
| Level | Rooms | Dimensions |
|---|---|---|
| Second level | Kitchen | 26.2x22.6(kitch/din/liv) |
| Bedroom | 12.2x15.7 | |
| Bedroom | 9.9x11.4 | |
| Bath (# pieces 1-6) | 8x7 | |
| Family room | 6x5 | |
| Third level | Bath (# pieces 1-6) | 6.8x7.8 |
| Recreational, Games room | 16.10x12.8 | |
| Bedroom | 15x12.10 | |
| Bedroom | 10.7x11.6 | |
| Fourth level | Bedroom | 13.4x12.2 |
| Bedroom | 13.3x12.2 | |
| Bath (# pieces 1-6) | 9.2x7.6 | |
| Primary Bedroom | 18.2x14.3 | |
| Other | 12.2x9 w/c | |
| Ensuite (# pieces 2-6) | 12.3x14 | |
| Main level | Recreational, Games room | 27x26 |
| Features | |||||
|---|---|---|---|---|---|
| Level | Attached Garage | Paved Yard | |||
| Oven - Electric | Range - Electric | Dishwasher | |||
| Dryer | Washer | ||||






























