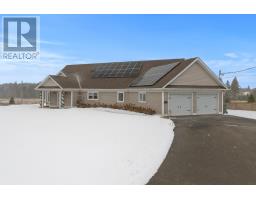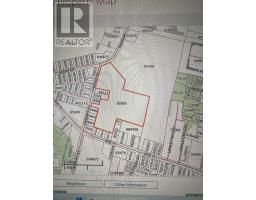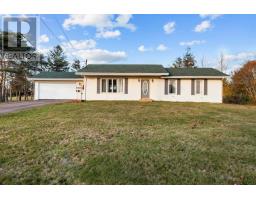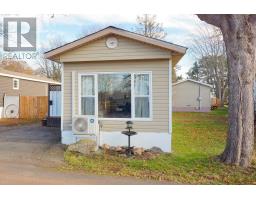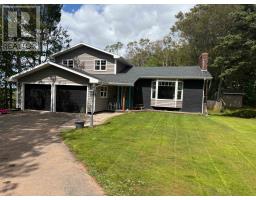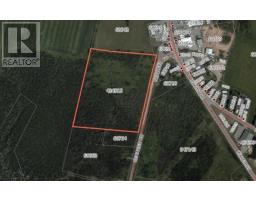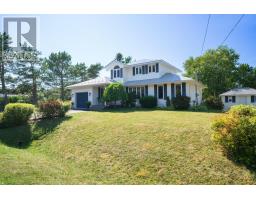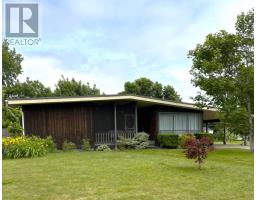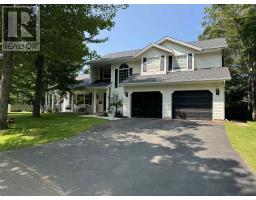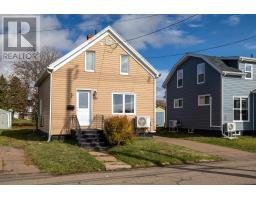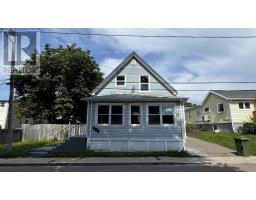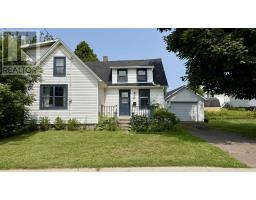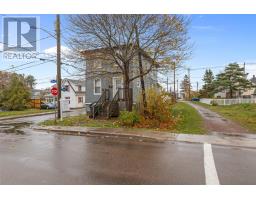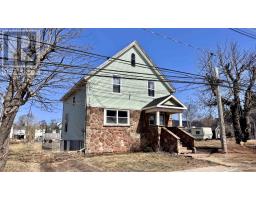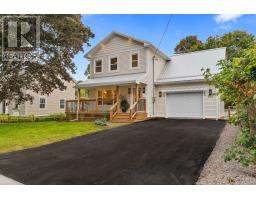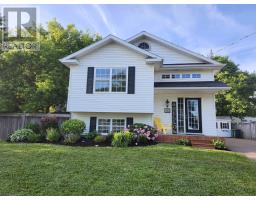5 Harris Court, Summerside, Prince Edward Island, CA
Address: 5 Harris Court, Summerside, Prince Edward Island
Summary Report Property
- MKT ID202522286
- Building TypeHouse
- Property TypeSingle Family
- StatusBuy
- Added20 weeks ago
- Bedrooms5
- Bathrooms4
- Area5120 sq. ft.
- DirectionNo Data
- Added On24 Sep 2025
Property Overview
Peace and tranquility abound in this geo-thermal luxury home! From the minute you enter the home with soaring ceilings, open concept living, your staycation takes on a whole new meaning with a little piece of paradise in your own backyard! Enjoy quiet evenings relaxing on your all new deck built on helictical screw posts overlooking your 18 x 40 heated inground pool! Added features of this home include steel roof, brick and vinyl exterior, walkout lower level with beautiful 2000 square foot 2 bedroom inlaw suite , 3 car garage, lower lawn mower garage, wired shed, gazebo, over $100,000 in wood cabinetry, infloor heat on 2 levels, central air conditioning, 3 propane fireplaces, stunning master suite, generac, several new window inserts, all new flooring on the main level and the list goes on! I note this home has some kitec plumbing. Vendor is the Listing agent. We welcome qualified interest only. (id:51532)
Tags
| Property Summary |
|---|
| Building |
|---|
| Land |
|---|
| Level | Rooms | Dimensions |
|---|---|---|
| Lower level | Living room | -- |
| Kitchen | 23.6 x 36.9 | |
| Dining room | Combined | |
| Bedroom | 10.6 x 13.2 | |
| Main level | Living room | 30.6 x 27 |
| Kitchen | 22 x 17.1 | |
| Foyer | 11.5 x 7.9 | |
| Sunroom | 20.3 x 11.2 | |
| Primary Bedroom | 24.3 x 14.4 | |
| Other | 19.8 x 14.9 | |
| Bath (# pieces 1-6) | 14.3 x 11.3 | |
| Bath (# pieces 1-6) | 10.1 x 5.9 | |
| Bath (# pieces 1-6) | 10.2 x 8.3 | |
| Bedroom | 12.4 x 12.5 | |
| Bedroom | 15 x 11.3 | |
| Other | 11.5 x 8.5 |
| Features | |||||
|---|---|---|---|---|---|
| Balcony | Paved driveway | Attached Garage | |||
| Alarm System | Central Vacuum | Dishwasher | |||
| Dryer | Washer | Garburator | |||
| Microwave | Refrigerator | Water softener | |||
| Air exchanger | |||||




















































