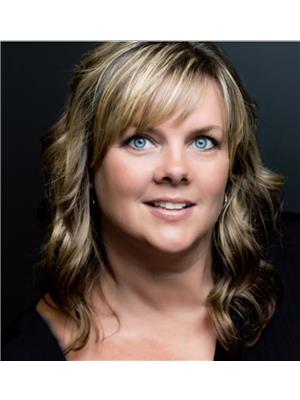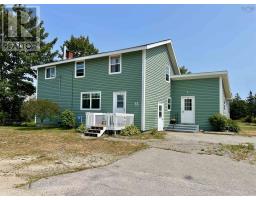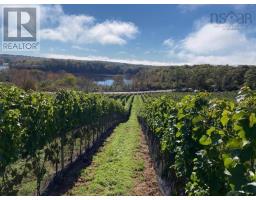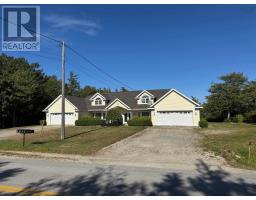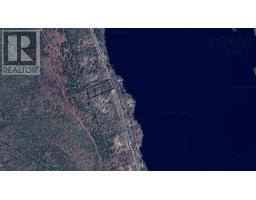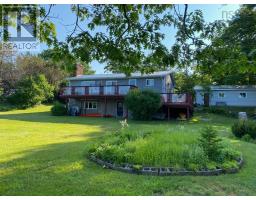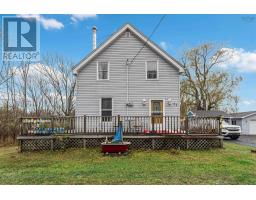54 Scott's Drive, Summerville, Nova Scotia, CA
Address: 54 Scott's Drive, Summerville, Nova Scotia
Summary Report Property
- MKT ID202515830
- Building TypeHouse
- Property TypeSingle Family
- StatusBuy
- Added26 weeks ago
- Bedrooms3
- Bathrooms2
- Area1512 sq. ft.
- DirectionNo Data
- Added On11 Aug 2025
Property Overview
Accessible Waterfront Bungalow on 29.8 Private Acres with approximately 3000 ft of River/Lake frontage Discover your own private waterfront retreat on the stunning Annis River! This thoughtfully designed single-level bungalow, built in 2022, sits on an expansive 29.8-acre property with abundant waterfront and breathtaking panoramic river views. The Home: This wheelchair-accessible bungalow features three comfortable bedrooms, including a primary suite with private ensuite bathroom, plus an additional full bath. All doorways throughout measure 36 inches wide for easy accessibility. The open-concept design maximizes the spectacular water views while creating a seamless flow for everyday living. Beautiful porcelain floors flow throughout the home, and efficient Mitsubishi commercial ductless heat pumps provide year-round comfort. The Property: With extensive waterfront footage, you'll have swimming, boating, and fishing literally at your doorstep. Two substantial outbuildings (24x16 and 24x36) provide excellent storage for watercraft, equipment, or potential workshop space. Numerous walking trails wind throughout the property, offering peaceful exploration and access to Salmon River Lake. The private setting offers complete tranquility while remaining conveniently located. The Location: Nestled on a private road in Summerville, you're just 5 minutes from Ellenwood Provincial Park and 10 minutes from Yarmouth's amenities. This prime location offers the perfect blend of seclusion and accessibility. Whether you're seeking a peaceful retirement haven, accessible family home, or recreational waterfront property, this unique offering provides endless possibilities on one of the area's most desirable rivers. (id:51532)
Tags
| Property Summary |
|---|
| Building |
|---|
| Level | Rooms | Dimensions |
|---|---|---|
| Main level | Bath (# pieces 1-6) | 7.1x7.5 |
| Primary Bedroom | 11x11.11 | |
| Ensuite (# pieces 2-6) | 6.5x7.10 | |
| Bedroom | 9.5x9.7 | |
| Bedroom | 9.6x11.11 | |
| Living room | 12.8x11.11 | |
| Eat in kitchen | 17x13.5 | |
| Foyer | 4x6.1 | |
| Storage | 6.10x6.1 | |
| Storage | 11.2x19.4 |
| Features | |||||
|---|---|---|---|---|---|
| Treed | Sloping | Garage | |||
| Detached Garage | Gravel | Stove | |||
| Dishwasher | Water softener | Heat Pump | |||



















































