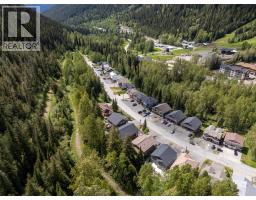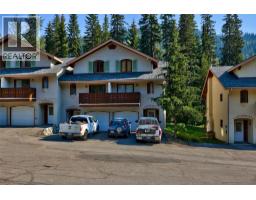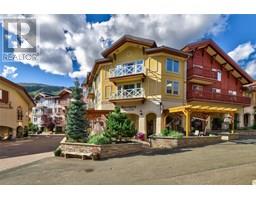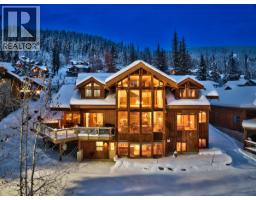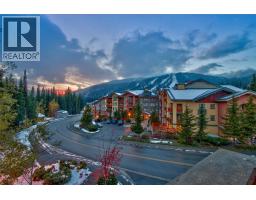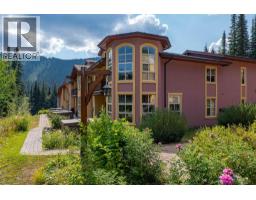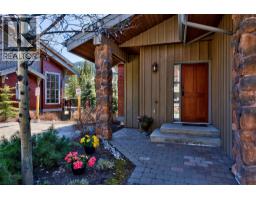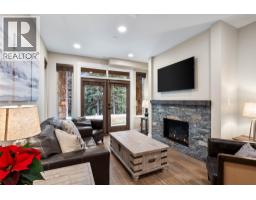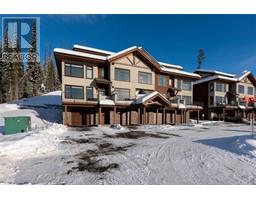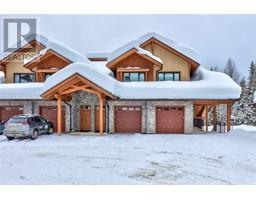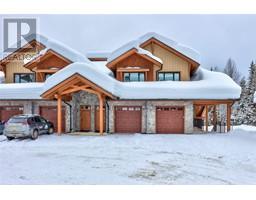2160 SUN PEAKS Road Unit# 3 Sun Peaks, Sun Peaks, British Columbia, CA
Address: 2160 SUN PEAKS Road Unit# 3, Sun Peaks, British Columbia
Summary Report Property
- MKT ID10364233
- Building TypeRow / Townhouse
- Property TypeSingle Family
- StatusBuy
- Added10 weeks ago
- Bedrooms3
- Bathrooms3
- Area1601 sq. ft.
- DirectionNo Data
- Added On29 Sep 2025
Property Overview
Rare opportunity to find a three-level townhome, built in 1995, with 3 bedrooms + den and 3 full bathrooms in Sun Peaks. Only a 5-minute walk from Village amenities and main chairlifts. The main floor includes a central kitchen with pantry, dining room, laundry area with upgraded (2022) washer/dryer, spacious living room with river rock propane fireplace, rear facing deck w/propane connection to grill, den w/additional deck. The lower level's tandem garage has been transformed into 2 rooms- a large boot room & enclosed storage space. This multi-use space can easily be converted back into a garage if desired. Large mudroom with laundry hook-up at the front door ideal for storage for year-round activities Sun Peaks offers. The massive ground floor bdrm w/ 3 pc ensuite w/infloor heating, office nook, floor to ceiling cabinetry. Expand your outdoor living space with 3 decks. Enjoy the tranquil rear patio featuring green space, mature trees and a hot tub. 2 outdoor parking spots in the driveway. Convenient visitor parking opposite the unit. Ground floor bedroom ideal for master bedroom. Roof 2021. Strata fee $712.04/mo. Tourism fee $176.92/yr. 1 dog or 1 cat allowed. 24~48-hour notice required for showings re. tenant who is on month-to-month lease. Interior photos were taken before tenant moved in. Don't be distracted by clutter. (id:51532)
Tags
| Property Summary |
|---|
| Building |
|---|
| Level | Rooms | Dimensions |
|---|---|---|
| Second level | Bedroom | 13'7'' x 10'0'' |
| Bedroom | 13'7'' x 10'0'' | |
| 4pc Bathroom | Measurements not available | |
| Basement | Other | 8'9'' x 10'5'' |
| Primary Bedroom | 17'0'' x 16'8'' | |
| Mud room | 10'1'' x 9'3'' | |
| Foyer | 4'0'' x 6'0'' | |
| 3pc Ensuite bath | Measurements not available | |
| Main level | Office | 9'4'' x 9'2'' |
| Living room | 10'9'' x 12'0'' | |
| Dining room | 13' x 6'0'' | |
| Kitchen | 10'2'' x 11'10'' | |
| 4pc Bathroom | Measurements not available |
| Features | |||||
|---|---|---|---|---|---|
| Attached Garage(1) | Range | Refrigerator | |||
| Dishwasher | Washer & Dryer | ||||
























