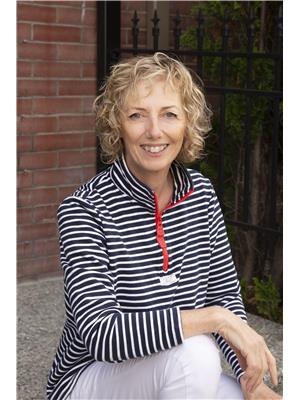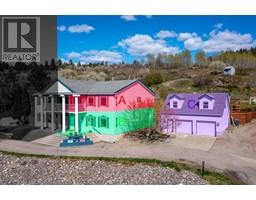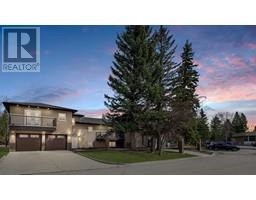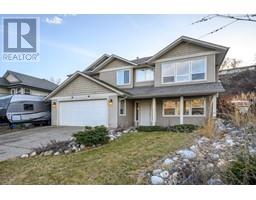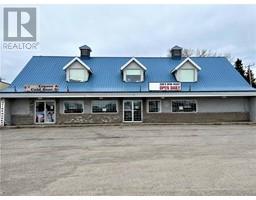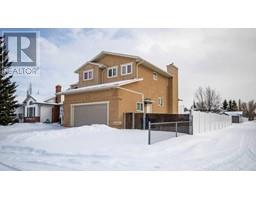205 12th Avenue NE, Sundre, Alberta, CA
Address: 205 12th Avenue NE, Sundre, Alberta
Summary Report Property
- MKT IDA2108133
- Building TypeHouse
- Property TypeSingle Family
- StatusBuy
- Added10 weeks ago
- Bedrooms5
- Bathrooms3
- Area1225 sq. ft.
- DirectionNo Data
- Added On17 Feb 2024
Property Overview
Charming 5 Bedroom Family Home in a Quiet Neighborhood on the right side of town, close to the schools, river trails with its gorgeous walking paths, looking to move to a friendly small town with beautiful people and great services, Sundre is a wonderful place to call home.This 5 bedroom, 3-bathroom house is fully air-conditioned is nestled in a peaceful and friendly neighborhood, offering the perfect blend of comfort and convenience, your kids can walk to school and all the amenities are close by with town offering all the services and facilities you need.Spacious Living with a generous open-concept kitchen / dining area leading onto the deck, perfect for family gatherings or entertaining guests. The kitchen offers ample cabinet space and easy to work in space for all your culinary needs. The living room is spacious and cozy. Main level has three bedrooms including a master suite with an ensuite bathroom and large walk in closet, door opens up onto the deck and the back yard. Downstairs is fully in floor heated with a large family room with natural gas fireplace, two further bedrooms and full bathroom.Your backyard is an outdoor oasis, Step outside to a private backyard ideal for summer BBQs and outdoor enjoyment, large deck and lower patio with lawn and raised garden beds, facing south so lots of sunshine and backs onto green space and a park so no looking into neighbors.Attached Garage: Keep your vehicles secure and protected in the attached heated garage, with additional driveway parking.Recent upgrades include air-conditioning, hot water tank and new garage heater.Don't miss the opportunity to make this lovely house your forever home. Schedule a viewing today and imagine the possibilities! (id:51532)
Tags
| Property Summary |
|---|
| Building |
|---|
| Land |
|---|
| Level | Rooms | Dimensions |
|---|---|---|
| Basement | 4pc Bathroom | 4.92 Ft x 7.83 Ft |
| Bedroom | 11.83 Ft x 12.67 Ft | |
| Bedroom | 11.50 Ft x 12.67 Ft | |
| Recreational, Games room | 11.83 Ft x 31.58 Ft | |
| Main level | 3pc Bathroom | 9.17 Ft x 5.00 Ft |
| 4pc Bathroom | 4.92 Ft x 8.00 Ft | |
| Bedroom | 8.75 Ft x 12.08 Ft | |
| Bedroom | 9.67 Ft x 9.17 Ft | |
| Dining room | 14.83 Ft x 10.75 Ft | |
| Kitchen | 12.50 Ft x 9.92 Ft | |
| Primary Bedroom | 12.67 Ft x 17.17 Ft | |
| Living room | 12.42 Ft x 15.08 Ft |
| Features | |||||
|---|---|---|---|---|---|
| No Smoking Home | Attached Garage(2) | Washer | |||
| Refrigerator | Dishwasher | Stove | |||
| Dryer | Central air conditioning | Fully air conditioned | |||























