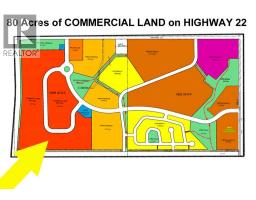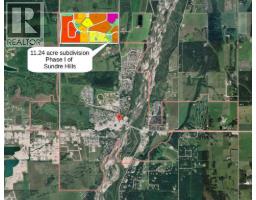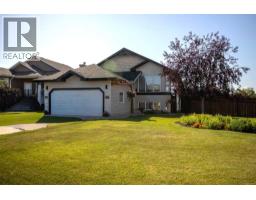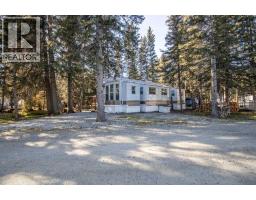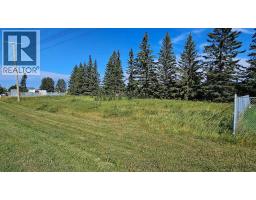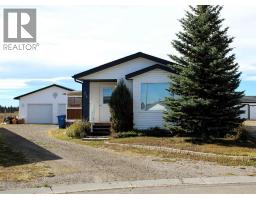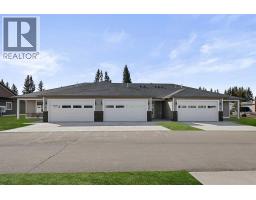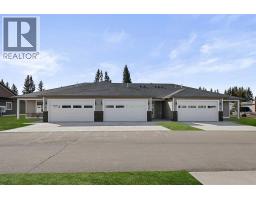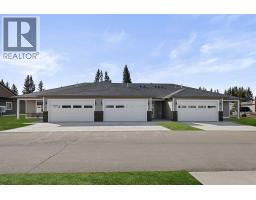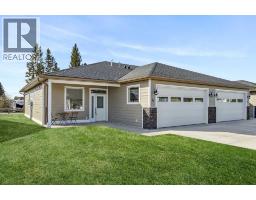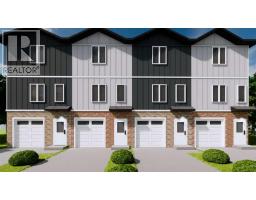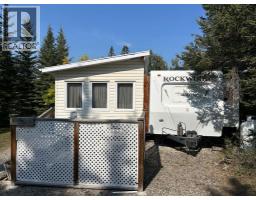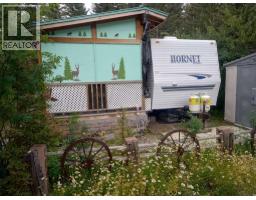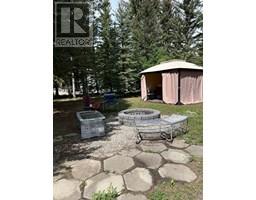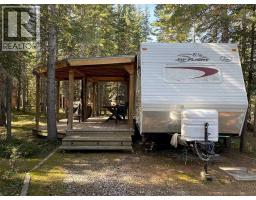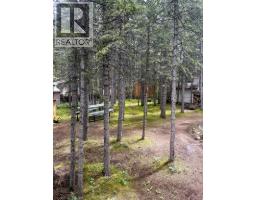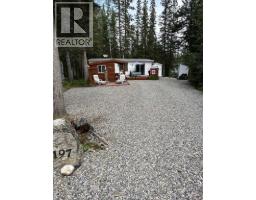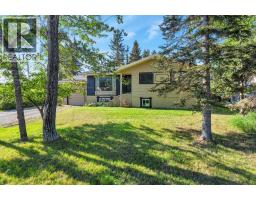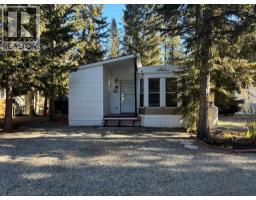550 4 Avenue W, Sundre, Alberta, CA
Address: 550 4 Avenue W, Sundre, Alberta
4 Beds3 Baths1943 sqftStatus: Buy Views : 478
Price
$584,000
Summary Report Property
- MKT IDA2256456
- Building TypeHouse
- Property TypeSingle Family
- StatusBuy
- Added8 weeks ago
- Bedrooms4
- Bathrooms3
- Area1943 sq. ft.
- DirectionNo Data
- Added On14 Sep 2025
Property Overview
Private Creekside Oasis in Sundre!Tucked away on a quiet dead-end road, this .44-acre property features Prairie Creek flowing through the front yard, a bright 1988 sq. ft. bilevel with extensive renovations, and a sunny entry sunroom. Enjoy the open-concept kitchen, three decks, and abundant parking, plus a double heated garage.The walk-out basement offers independent living with its own laundry and has been a successful short-term rental. Fully serviced with well, septic, and water softener.All of Sundre’s amenities are minutes away — schools, hospital, boutique shopping, plus endless recreation with golfing, fishing, trails, west country adventures, and the Red Deer River. A must-see to appreciate the charm! (id:51532)
Tags
| Property Summary |
|---|
Property Type
Single Family
Building Type
House
Storeys
1
Square Footage
1944 sqft
Title
Freehold
Land Size
19160 sqft|10,890 - 21,799 sqft (1/4 - 1/2 ac)
Built in
1988
Parking Type
Attached Garage(2),Garage,Heated Garage,Other,RV
| Building |
|---|
Bedrooms
Above Grade
3
Below Grade
1
Bathrooms
Total
4
Interior Features
Appliances Included
Washer, Refrigerator, Water softener, Dishwasher, Dryer, Window Coverings, Washer & Dryer
Flooring
Carpeted, Vinyl Plank
Basement Type
Full (Finished)
Building Features
Features
Back lane, PVC window, No neighbours behind, French door, Closet Organizers, Level
Foundation Type
Poured Concrete
Style
Detached
Architecture Style
Bi-level
Construction Material
Poured concrete, Wood frame
Square Footage
1944 sqft
Total Finished Area
1943.9 sqft
Structures
Deck
Heating & Cooling
Cooling
None
Heating Type
Other, Forced air, In Floor Heating
Exterior Features
Exterior Finish
Concrete, Stucco
Neighbourhood Features
Community Features
Golf Course Development, Fishing
Amenities Nearby
Golf Course, Park, Playground, Recreation Nearby, Schools, Shopping
Parking
Parking Type
Attached Garage(2),Garage,Heated Garage,Other,RV
Total Parking Spaces
4
| Land |
|---|
Lot Features
Fencing
Partially fenced
Other Property Information
Zoning Description
R-1
| Level | Rooms | Dimensions |
|---|---|---|
| Lower level | 3pc Bathroom | 5.00 Ft x 6.92 Ft |
| Bedroom | 13.25 Ft x 11.00 Ft | |
| Family room | 21.17 Ft x 21.83 Ft | |
| Recreational, Games room | 24.42 Ft x 20.50 Ft | |
| Furnace | 3.25 Ft x 5.50 Ft | |
| Main level | Kitchen | 11.17 Ft x 14.17 Ft |
| Dining room | 18.42 Ft x 10.83 Ft | |
| Living room | 14.00 Ft x 12.42 Ft | |
| Sunroom | 11.58 Ft x 11.17 Ft | |
| Primary Bedroom | 25.00 Ft x 20.58 Ft | |
| Bedroom | 19.00 Ft x 12.42 Ft | |
| Bedroom | 13.50 Ft x 13.75 Ft | |
| 4pc Bathroom | 11.58 Ft x 5.92 Ft | |
| 3pc Bathroom | 10.83 Ft x 5.67 Ft |
| Features | |||||
|---|---|---|---|---|---|
| Back lane | PVC window | No neighbours behind | |||
| French door | Closet Organizers | Level | |||
| Attached Garage(2) | Garage | Heated Garage | |||
| Other | RV | Washer | |||
| Refrigerator | Water softener | Dishwasher | |||
| Dryer | Window Coverings | Washer & Dryer | |||
| None | |||||




















































