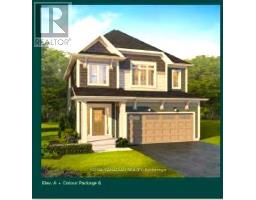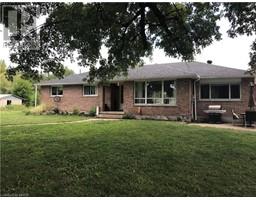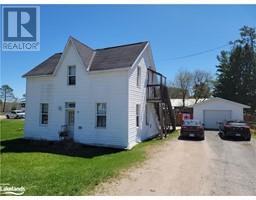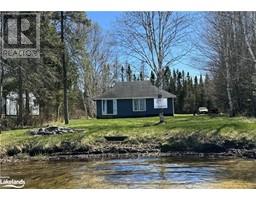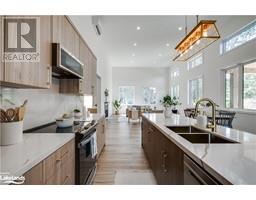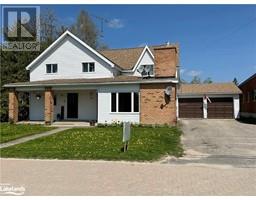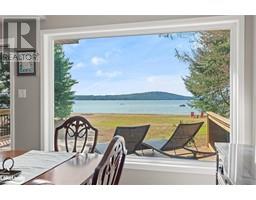17P VICTORIA Street Unit# (N & P) Sundridge, Sundridge, Ontario, CA
Address: 17P VICTORIA Street Unit# (N & P), Sundridge, Ontario
Summary Report Property
- MKT ID40539559
- Building TypeHouse
- Property TypeSingle Family
- StatusBuy
- Added14 weeks ago
- Bedrooms1
- Bathrooms1
- Area1604 sq. ft.
- DirectionNo Data
- Added On11 Feb 2024
Property Overview
This stunning custom-built log home located on beautiful Lake Bernard is truly one of a kind. A four-season home located at the dead end of a private roadway. The location provides privacy while offering a 10-minute walk to the Village of Sundridge, where you can easily access all the amenities you will need. The property boasts crystal clear water that is shallow with a sandy bottom. Every room of this 3 bedroom and 3 bath log home offers spectacular views of Lake Bernard. The primary room offers an ensuite and walkout to a Muskoka room. Enjoy the bright main floor, open loft and the great room that overlooks the lake and features a gas fireplace. Radiant in-floor heating throughout the main level and newly installed central air conditioning. An open-concept, dream kitchen and dining area provide room for entertaining —endless opportunities in the area for hiking, fishing, golfing and snowmobiling. Enjoy boating and water activities on the world’s largest freshwater lake without an island. The home is equipped with natural gas, town sewers, on-demand hot water and an artesian well. Top-rated Airbnb in the area, with 5-star reviews and an established clientele. It can be a turn-key income-generating investment or perfect as a permanent residence or vacation home, offering the ultimate waterfront lifestyle. Map for 45.7611064, -79.3975184 (id:51532)
Tags
| Property Summary |
|---|
| Building |
|---|
| Land |
|---|
| Level | Rooms | Dimensions |
|---|---|---|
| Second level | Loft | 21'4'' x 22'0'' |
| Main level | Foyer | 10'4'' x 5'4'' |
| Sunroom | 15'10'' x 8'0'' | |
| Laundry room | 8'9'' x 5'0'' | |
| Bedroom | 15'3'' x 14'8'' | |
| 4pc Bathroom | Measurements not available | |
| Great room | 21'6'' x 32'0'' | |
| Dining room | 16'0'' x 8'7'' | |
| Kitchen | 10'0'' x 17'0'' |
| Features | |||||
|---|---|---|---|---|---|
| Cul-de-sac | Country residential | Dishwasher | |||
| Dryer | Stove | Washer | |||
| Window Coverings | Central air conditioning | ||||










































