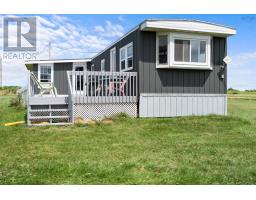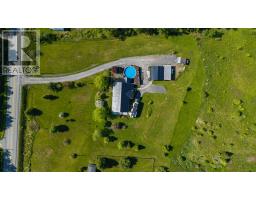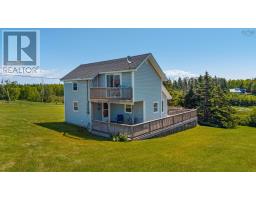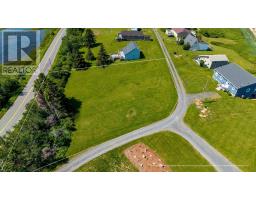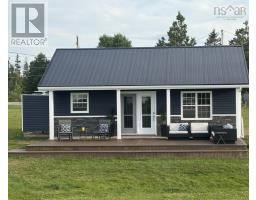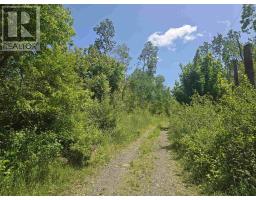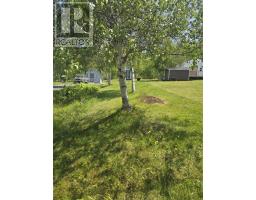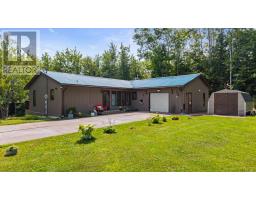168 East River East Side Road, Sunnybrae, Nova Scotia, CA
Address: 168 East River East Side Road, Sunnybrae, Nova Scotia
Summary Report Property
- MKT ID202521067
- Building TypeHouse
- Property TypeSingle Family
- StatusBuy
- Added4 hours ago
- Bedrooms3
- Bathrooms2
- Area1779 sq. ft.
- DirectionNo Data
- Added On19 Aug 2025
Property Overview
Nestled in the peaceful community of Sunny Brae, this beautifully renovated 1.5-storey home is move-in ready and full of charm. Featuring 3 bedrooms and 2 full baths, it offers the perfect blend of modern updates and cozy country living. The current owners are relocating for work and truly hate to leave this special property behind. Step inside to find a welcoming main floor complete with a stylish new kitchen featuring a propane stove, a bright dining area, comfortable living room, and a convenient main floor bedroom. Upstairs, youll love the spacious primary bedroom with a large closet, a second bedroom, and a 4-piece bath with a luxurious soaker tub. Outside, enjoy morning coffees on the covered front porch, or make use of the wired 16x26 garage for hobbies, storage, or a workshop. With all new electrical, plumbing, and appliances, this home offers peace of mind for years to come. If youve been searching for a modern country home with character and upgrades already completed, this Sunny Brae gem is the one to see! (id:51532)
Tags
| Property Summary |
|---|
| Building |
|---|
| Level | Rooms | Dimensions |
|---|---|---|
| Second level | Bath (# pieces 1-6) | 11.8x10.9 |
| Bedroom | 9.6x12.8 | |
| Bedroom | 11x8.6+8.9x7.7 | |
| Other | 8.1x2.2 | |
| Main level | Mud room | 13.1x4.7 |
| Kitchen | 13x12.3 | |
| Dining room | 13.9x12.1 | |
| Bedroom | 8.3x11.7 | |
| Bath (# pieces 1-6) | 4.6x8.2 | |
| Living room | 14.3x11.7 | |
| Foyer | 8.6x9.5 |
| Features | |||||
|---|---|---|---|---|---|
| Sump Pump | Garage | Detached Garage | |||
| Gravel | Gas stove(s) | Dishwasher | |||
| Dryer | Washer | Refrigerator | |||
| Wall unit | Heat Pump | ||||


















































