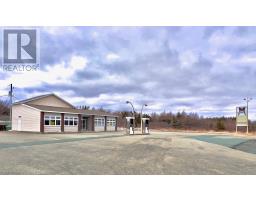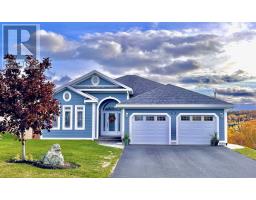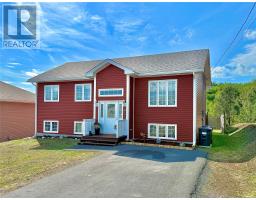2 LUTHER'S Lane, Sunnyside, Newfoundland & Labrador, CA
Address: 2 LUTHER'S Lane, SUNNYSIDE, Newfoundland & Labrador
Summary Report Property
- MKT ID1289560
- Building TypeHouse
- Property TypeSingle Family
- StatusBuy
- Added1 weeks ago
- Bedrooms2
- Bathrooms2
- Area2140 sq. ft.
- DirectionNo Data
- Added On22 Aug 2025
Property Overview
If peaceful in a park like setting is the vibe you have been searching for then look no further! You'll find 2 Luther's Lane situated on a quiet side street in Sunnyside and just a few steps to the ocean. The extensive back yard offers endless flowers, shrubs, apple trees, vegetable gardens plus an oversized deck area that gives you plenty of sitting areas most with an ocean view. The exterior also boasts an abundance of parking, detached 31' x 24' garage and a storage enclosure. The interior has been very well maintained and upon entering through the spacious foyer you'll find a nice open-concept living area - kitchen with stainless steel appliances, eating area & living room. The remainder of the main floor consists of 2 bedrooms, main bathroom and an office/den. In the basement you'll find the rec room, bathroom/laundry area, plenty of storage options, family room, porch as well as a playroom/exercise room (this could be the third bedroom if window was resized). The property also features a 200-amp circuit breaker panel, pex plumbing, a propane stove, is on town services and there are plenty of boat launches nearby. This one really needs to be seen to be appreciated so don't delay! (id:51532)
Tags
| Property Summary |
|---|
| Building |
|---|
| Land |
|---|
| Level | Rooms | Dimensions |
|---|---|---|
| Basement | Storage | 9.9 X 4.10 |
| Utility room | 14.7 X 9 | |
| Den | 8.10 X 10.10 | |
| Bath (# pieces 1-6) | 12 X 9.6 | |
| Storage | 6.10 X 9.6 | |
| Porch | 3.9 X 6.9 | |
| Recreation room | 24 X 11 | |
| Main level | Office | 6.6 X 6.10 |
| Bath (# pieces 1-6) | 8.8 X 8.9 | |
| Bedroom | 11.2 X 9.5 | |
| Primary Bedroom | 10.5 X 11 | |
| Living room | 11.3 X 15 | |
| Not known | 14.6 X 16 | |
| Foyer | 9.10 X 4.11 |
| Features | |||||
|---|---|---|---|---|---|
| Detached Garage | Dishwasher | Refrigerator | |||
| Stove | Washer | Dryer | |||















































