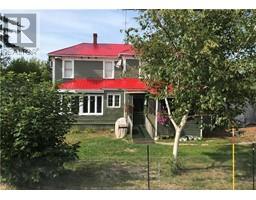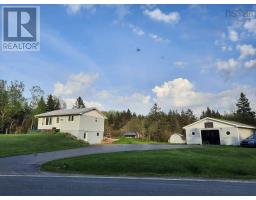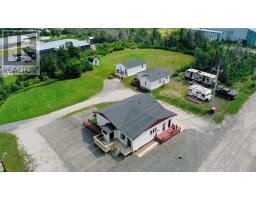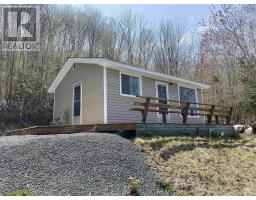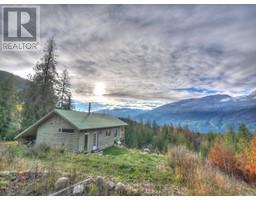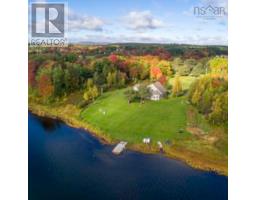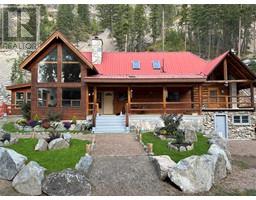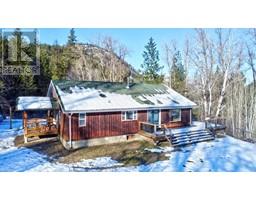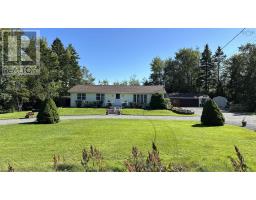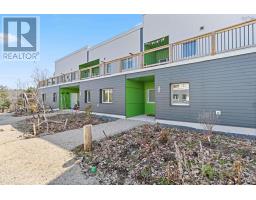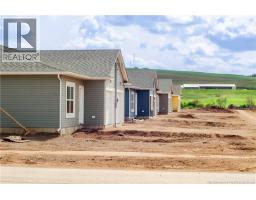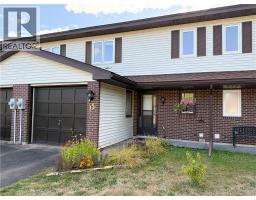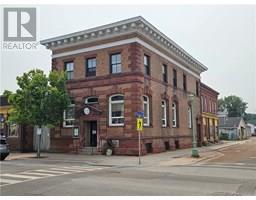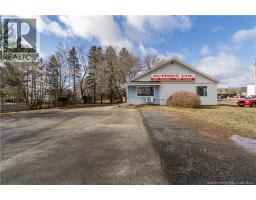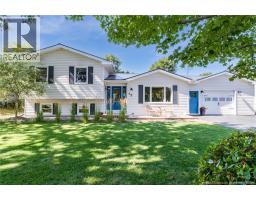28 Parkview Lane, Sussex, New Brunswick, CA
Address: 28 Parkview Lane, Sussex, New Brunswick
Summary Report Property
- MKT IDNB127346
- Building TypeHouse
- Property TypeSingle Family
- StatusBuy
- Added7 weeks ago
- Bedrooms2
- Bathrooms2
- Area1093 sq. ft.
- DirectionNo Data
- Added On25 Sep 2025
Property Overview
When Viewing This Property On Realtor.ca Please Click On The Multimedia or Virtual Tour Link For More Property Info. Welcome to this beautifully updated townhouse offering the perfect blend of style, comfort, and convenience. This spacious unit features 2 bedrooms and 2 full bathrooms, designed with an open-concept layout thats ideal for both everyday living and entertaining. The modern kitchen is the heart of the home, complete with a central island for added workspace and casual dining. Elegant touches such as crown moulding and wainscoting add character and charm throughout the space. Step outside to enjoy your private, fenced yard perfect for pets, gardening, or relaxing along with a back deck for summer barbecues. A 10x12 storage shed provides ample space for all your tools and seasonal items. With tasteful updates, functional extras, and a warm, inviting feel, this condo is move-in ready and waiting for you to call it home. (id:51532)
Tags
| Property Summary |
|---|
| Building |
|---|
| Land |
|---|
| Level | Rooms | Dimensions |
|---|---|---|
| Main level | 4pc Bathroom | 9'3'' x 5'2'' |
| Foyer | 10'0'' x 4'8'' | |
| Laundry room | 11'4'' x 5'4'' | |
| Primary Bedroom | 11'4'' x 11'0'' | |
| Bedroom | 10'9'' x 10'3'' | |
| Dining room | 15'6'' x 7'10'' | |
| Kitchen | 15'6'' x 9'4'' | |
| Living room | 15'6'' x 13'8'' |
| Features | |||||
|---|---|---|---|---|---|
| Cul-de-sac | Balcony/Deck/Patio | Attached Garage | |||
| Garage | Air Conditioned | Heat Pump | |||


















