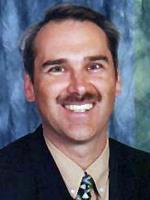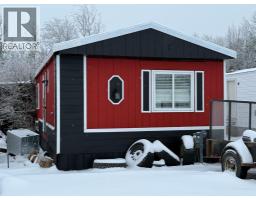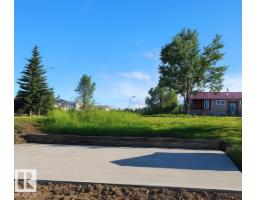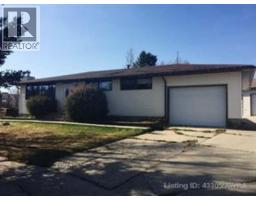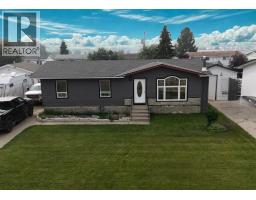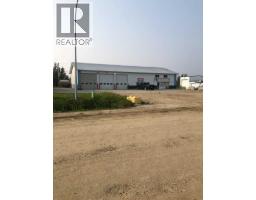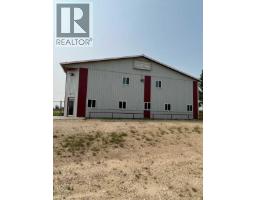5 Hillside Crescent, Swan Hills, Alberta, CA
Address: 5 Hillside Crescent, Swan Hills, Alberta
Summary Report Property
- MKT IDA2260022
- Building TypeHouse
- Property TypeSingle Family
- StatusBuy
- Added16 weeks ago
- Bedrooms5
- Bathrooms3
- Area1224 sq. ft.
- DirectionNo Data
- Added On26 Sep 2025
Property Overview
A Great location in a mature neighborhood! This 1224 sq ft 5 bedroom and 3 bathroom home is the perfect family home. Both entries give the family lots of space entering the home. Chocolate cabinets in the kitchen, a cozy wood burning fireplace in the living room. There is a large master bedroom with a walk-in closet. The basement is fully finished with 2 large bedrooms, a 4 piece bathroom, large rec room and a large laundry room. The entire main floor has been freshly painted. Outside new shingles, soffits and eavestroughs. All the exterior brick work is new and inside the brick fireplace has all new bricks. Attached is a double garage, insulated, drywalled and painted. This home offers a good sized fenced backyard with alley access. This home is easy to view and could accommodate a quick possession. (id:51532)
Tags
| Property Summary |
|---|
| Building |
|---|
| Land |
|---|
| Level | Rooms | Dimensions |
|---|---|---|
| Lower level | Recreational, Games room | 11.17 Ft x 18.17 Ft |
| Bedroom | 12.33 Ft x 13.00 Ft | |
| 4pc Bathroom | .00 Ft x .00 Ft | |
| Bedroom | 9.25 Ft x 11.92 Ft | |
| Laundry room | 9.75 Ft x 10.83 Ft | |
| Main level | Kitchen | 8.75 Ft x 11.83 Ft |
| Other | 8.08 Ft x 8.33 Ft | |
| Living room | 13.25 Ft x 18.42 Ft | |
| 4pc Bathroom | .00 Ft x .00 Ft | |
| Primary Bedroom | 11.08 Ft x 13.33 Ft | |
| 2pc Bathroom | .00 Ft x .00 Ft | |
| Bedroom | 9.08 Ft x 8.92 Ft | |
| Bedroom | 9.08 Ft x 11.92 Ft |
| Features | |||||
|---|---|---|---|---|---|
| Back lane | No Animal Home | No Smoking Home | |||
| Attached Garage(2) | Parking Pad | Washer | |||
| Refrigerator | Dishwasher | Stove | |||
| Dryer | None | ||||




















