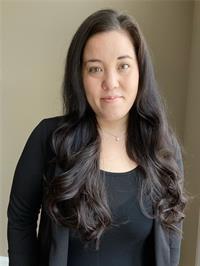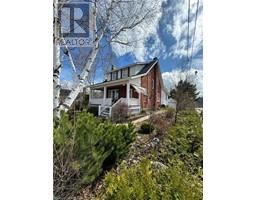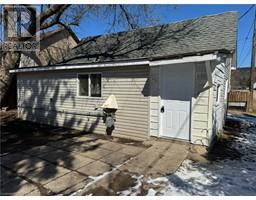5483 HWY 11 N Kirkland Lake, Swastika, Ontario, CA
Address: 5483 HWY 11 N, Swastika, Ontario
10 Beds3 Baths5450 sqftStatus: Buy Views : 586
Price
$999,900
Summary Report Property
- MKT ID40521271
- Building TypeHouse
- Property TypeSingle Family
- StatusBuy
- Added22 weeks ago
- Bedrooms10
- Bathrooms3
- Area5450 sq. ft.
- DirectionNo Data
- Added On12 Dec 2023
Property Overview
Welcome to this gorgeous Waterfront property currently being operated as Kenogami Bridge Inn and being run as a successful 8 room motel, plus 3 bedroom residence with fully equipped restaurant. Without any modifications, this property could be used as a private family resort, hunt camp or mixed use for private and short term rentals. The opportunity awaits you. THis property boasts a large boat launch, on beautiful Kenogami Lake, just off of transcanada hwy 11. Aprox 2.5hrs drive for North Bay and 1.15hrs drive from Timmins. Enjoy your year round living with easy access from all areas of Ontario! (id:51532)
Tags
| Property Summary |
|---|
Property Type
Single Family
Building Type
House
Storeys
2
Square Footage
5450.0000
Subdivision Name
Kirkland Lake
Title
Freehold
Land Size
4.26 ac|2 - 4.99 acres
Built in
1937
| Building |
|---|
Bedrooms
Above Grade
10
Bathrooms
Total
10
Interior Features
Basement Type
Full (Unfinished)
Building Features
Features
Visual exposure, Crushed stone driveway, Country residential, Recreational
Style
Detached
Architecture Style
2 Level
Square Footage
5450.0000
Rental Equipment
Propane Tank
Fire Protection
Smoke Detectors
Structures
Shed, Porch
Heating & Cooling
Cooling
Ductless
Heating Type
Boiler, Radiant heat, Hot water radiator heat
Utilities
Utility Type
Electricity(Available),Telephone(Available)
Utility Sewer
Holding Tank
Water
Lake/River Water Intake
Exterior Features
Exterior Finish
Aluminum siding, Vinyl siding
Neighbourhood Features
Community Features
School Bus
Amenities Nearby
Beach, Place of Worship, Schools
Parking
Total Parking Spaces
50
| Land |
|---|
Other Property Information
Zoning Description
Unorganized
| Level | Rooms | Dimensions |
|---|---|---|
| Second level | 3pc Bathroom | Measurements not available |
| 3pc Bathroom | Measurements not available | |
| Bedroom | 9'5'' x 9'6'' | |
| Bedroom | 9'5'' x 9'6'' | |
| Bedroom | 9'5'' x 9'6'' | |
| Bedroom | 9'5'' x 9'6'' | |
| Bedroom | 9'5'' x 9'6'' | |
| Bedroom | 9'5'' x 9'6'' | |
| Bedroom | 9'5'' x 9'6'' | |
| Bedroom | 9'6'' x 9'5'' | |
| Bedroom | 9'5'' x 9'6'' | |
| Bedroom | 9'6'' x 9'10'' | |
| Main level | Foyer | 11'0'' x 16'0'' |
| Bonus Room | 7'0'' x 18'0'' | |
| Kitchen | 24'0'' x 16'0'' | |
| 5pc Bathroom | Measurements not available | |
| Great room | 32'0'' x 44'0'' | |
| Living room | 17'9'' x 20'5'' | |
| Dining room | 32'0'' x 17'6'' |
| Features | |||||
|---|---|---|---|---|---|
| Visual exposure | Crushed stone driveway | Country residential | |||
| Recreational | Ductless | ||||














