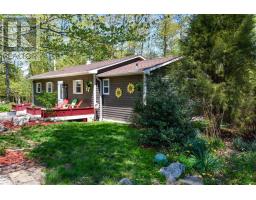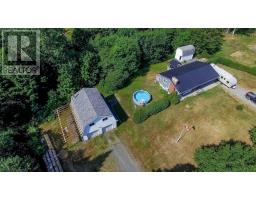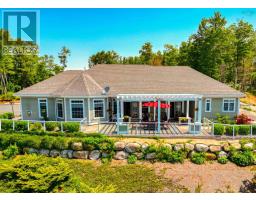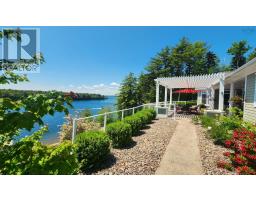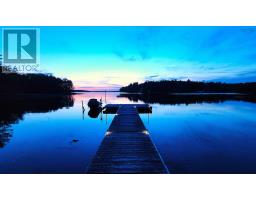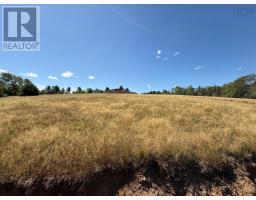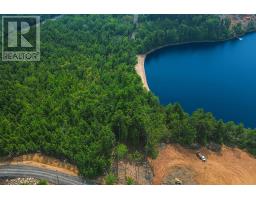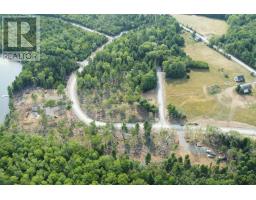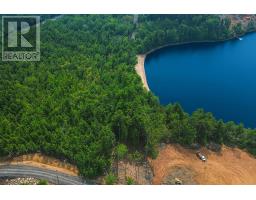1506 Sweetland Road, Sweetland, Nova Scotia, CA
Address: 1506 Sweetland Road, Sweetland, Nova Scotia
Summary Report Property
- MKT ID202514877
- Building TypeRecreational
- Property TypeSingle Family
- StatusBuy
- Added23 weeks ago
- Bedrooms3
- Bathrooms1
- Area1288 sq. ft.
- DirectionNo Data
- Added On18 Jun 2025
Property Overview
Charming Lakefront Bungalow on Big MushaMush Lake. Live the lakeside lifestyle in this charming 3-bedroom, 1-bath bungalow, perfectly positioned on the tranquil shores of Big MushaMush Lake with an impressive 180 feet of direct waterfront in an attractive cove. This rare find offers 1,288 square feet of well-maintained living space and is just 8 minutes from Bridgewater, giving you the best of both privacy and convenience. Step inside to find a warm, inviting interior featuring a blend of hardwood, carpet, and vinyl flooring, offering both comfort, convenience and durability. The living room layout creates a cozy atmosphere, ideal for lakeside living and entertaining. The front ranch style porch is facing the lake & boasts lots of opportunities to overlook & enjoy what is taking place on the lake. Whether you're looking for a peaceful year-round home, a summer retreat, or an investment in prime waterfront real estate, this property offers endless potential in one of Nova Scotia's most sought-after lakefront communities. (id:51532)
Tags
| Property Summary |
|---|
| Building |
|---|
| Level | Rooms | Dimensions |
|---|---|---|
| Main level | Living room | 20x15 |
| Eat in kitchen | 20x11.11 | |
| Laundry / Bath | 4 pce 8.3x11 | |
| Primary Bedroom | 12.7x13.8 | |
| Bedroom | 10x12 |
| Features | |||||
|---|---|---|---|---|---|
| Treed | Sloping | Level | |||
| Recreational | Sump Pump | Gravel | |||
| Parking Space(s) | Shared | Stove | |||
| Dishwasher | Dryer | Washer | |||
| Microwave | Refrigerator | Central Vacuum | |||
| Walk out | |||||

































