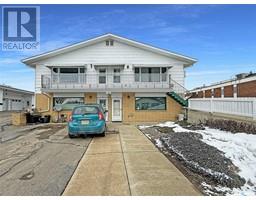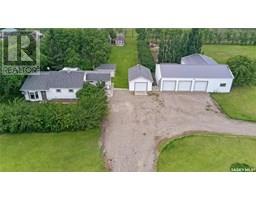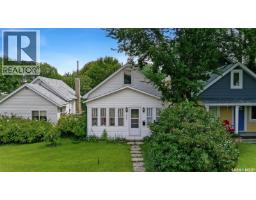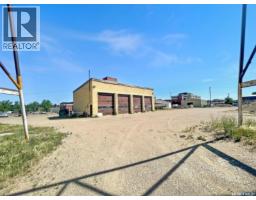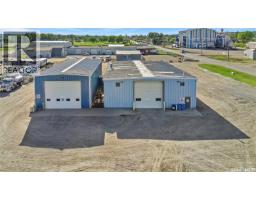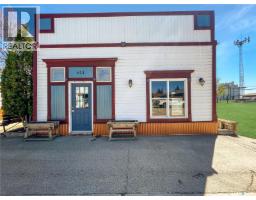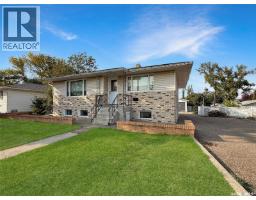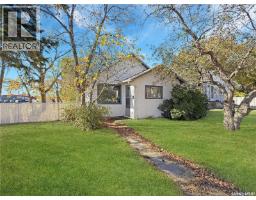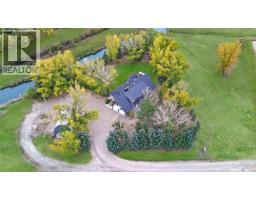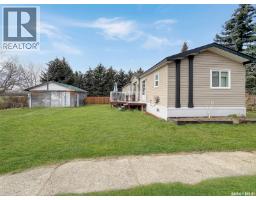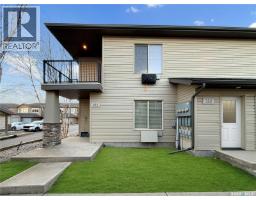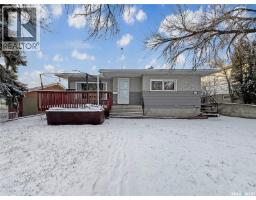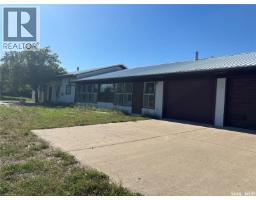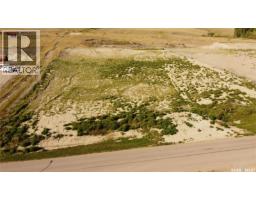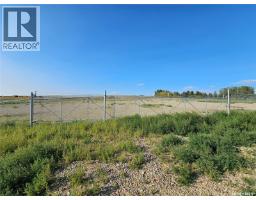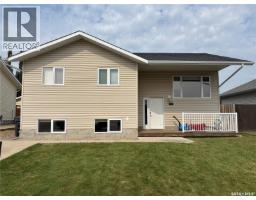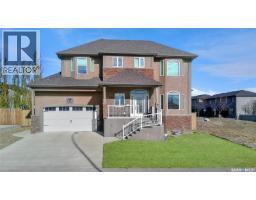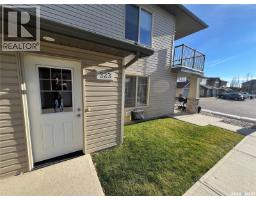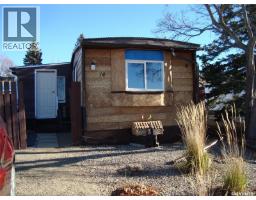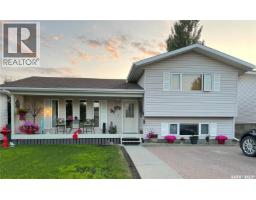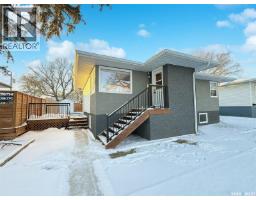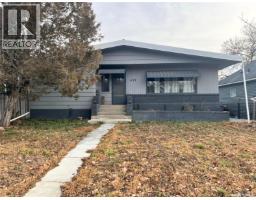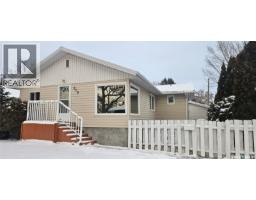141 503 Colonel otter DRIVE Highland, Swift Current, Saskatchewan, CA
Address: 141 503 Colonel otter DRIVE, Swift Current, Saskatchewan
Summary Report Property
- MKT IDSK015460
- Building TypeRow / Townhouse
- Property TypeSingle Family
- StatusBuy
- Added19 weeks ago
- Bedrooms3
- Bathrooms2
- Area1020 sq. ft.
- DirectionNo Data
- Added On08 Oct 2025
Property Overview
Introducing an exclusive STREET UNIT townhouse in the highly sought-after Highland subdivision—the perfect blend of affordability and style. This recently constructed property boasts modern finishes and a double car garage, making it an ideal choice. Step through the front door to experience an airy, contemporary atmosphere featuring new hardwood flooring (2024) and fresh, neutral paint. The eat-in kitchen, with its abundant natural light, offers a beautiful view of the yard and easy deck access through the patio door. It includes a newly painted interior, a walk-in pantry, and a trendy backsplash. Upstairs, you'll find three bedrooms with fresh paint, along with an updated four-piece bathroom. The spacious master bedroom is highlighted by an oversized walk-in closet and large windows, ensuring a bright and inviting space. The fully finished basement expands your living area with a large family room/den, a three-piece bathroom, and utility storage space. Outside, enjoy a charming deck and a small shared yard, with just a short walk to your 17’7 x 21’3 garage. Situated conveniently near Highland Park, this location provides easy access to multiple walking paths in both Trail and Highland. This exclusive street-side unit offers additional parking and convenient access for both residents and guests. Call today for more information or to book your viewing! (id:51532)
Tags
| Property Summary |
|---|
| Building |
|---|
| Level | Rooms | Dimensions |
|---|---|---|
| Second level | Primary Bedroom | 10'11 x 9'8 |
| Other | 6'7 x 5'10 | |
| 4pc Bathroom | 7'8 x 7'3 | |
| Bedroom | 8'4 x 8'4 | |
| Bedroom | 8'3 x 9'0 | |
| Basement | Laundry room | 5'7 x 16'0 |
| Other | 7'5 x 6'9 | |
| 3pc Bathroom | 6'0 x 5'0 | |
| Den | 9'4 x 7'10 | |
| Family room | 16'4 x 13'3 | |
| Main level | Dining room | 9'1 x 6'2 |
| Kitchen | 12'10 x 11'0 | |
| Living room | 11'2 x 13'6 |
| Features | |||||
|---|---|---|---|---|---|
| Treed | Detached Garage | Other | |||
| Parking Space(s)(2) | Washer | Refrigerator | |||
| Dishwasher | Dryer | Microwave | |||
| Garage door opener remote(s) | Stove | Central air conditioning | |||
| Air exchanger | |||||





























