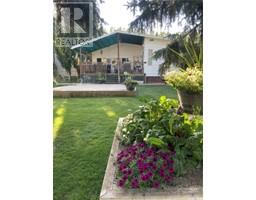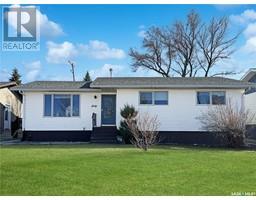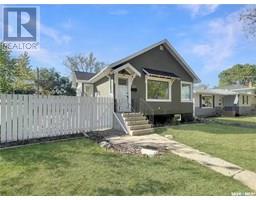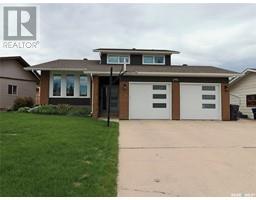261 17th AVENUE NE North East, Swift Current, Saskatchewan, CA
Address: 261 17th AVENUE NE, Swift Current, Saskatchewan
Summary Report Property
- MKT IDSK003761
- Building TypeHouse
- Property TypeSingle Family
- StatusBuy
- Added1 days ago
- Bedrooms5
- Bathrooms3
- Area1270 sq. ft.
- DirectionNo Data
- Added On26 May 2025
Property Overview
If you are looking for a home that just “makes sense”, then don’t let this unobtrusive 1,270 sq.ft. bungalow at 261 – 17th Ave. NE, Swift Current, slip past your radar. From the 2023-built front deck, enter into the foyer that lets all the company come in out of the weather. The large living room is bathed in natural light and opens into the huge dining room off of the kitchen. You can be the host with the most with this much space for entertaining! The main floor has updated PVC windows which sets a warm and welcoming tone throughout, including the 3 bedrooms. A 5-piece main bathroom ensures plenty of space for busy mornings, and a handy 2-piece bathroom near the back entrance adds extra convenience. Plus, main floor laundry means no more hauling baskets up and down stairs! The fully finished basement extends your living space with a large rec room—ideal for movie nights, a play area, or a home gym—along with two additional bedrooms that provide even more living space that’s perfect for teens or visitors. The 4-piece bathroom has a very unique shower enclosure in the tub that will definitely be a topic of conversation. Outside, the double detached garage is set up with natural gas, ready for a heater to keep your workspace or vehicle warm in the winter. Extra front parking ensures plenty of room for guests or additional vehicles. This home is packed with potential and waiting for its next owners to make it their own! (id:51532)
Tags
| Property Summary |
|---|
| Building |
|---|
| Land |
|---|
| Level | Rooms | Dimensions |
|---|---|---|
| Basement | Other | 12'8" x 23'1" |
| Bedroom | 12'8" x 13'3" | |
| Bedroom | 12'10" x 11'6" | |
| 4pc Bathroom | 9'2" x 6'1" | |
| Other | 11'8" x 9'2" | |
| Main level | Kitchen | 15' x 9' |
| Dining room | 9' x 7'11" | |
| Living room | 12' x 17'10" | |
| Foyer | 10'10" x 4' | |
| Bedroom | 9'11" x 14'2" | |
| Bedroom | 9' x 9'11" | |
| Bedroom | 11'1" x 9' | |
| 5pc Bathroom | 7' x 11'6" | |
| Laundry room | 5'3" x 7'3" | |
| 2pc Bathroom | 3'11" x 3'9" |
| Features | |||||
|---|---|---|---|---|---|
| Treed | Lane | Rectangular | |||
| Double width or more driveway | Detached Garage | RV | |||
| Parking Space(s)(5) | Washer | Refrigerator | |||
| Dryer | Freezer | Window Coverings | |||
| Garage door opener remote(s) | Hood Fan | Stove | |||
| Central air conditioning | |||||


























































