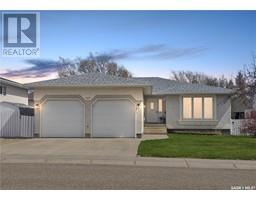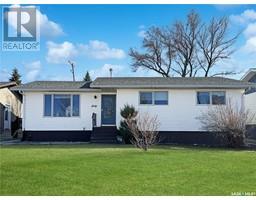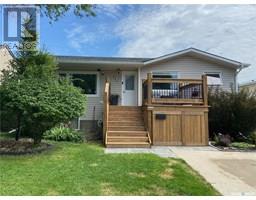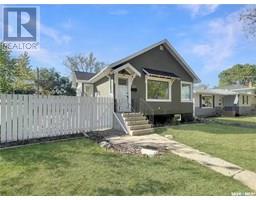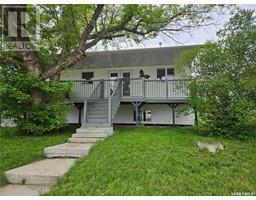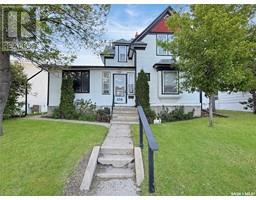394 3rd AVENUE SE, Swift Current, Saskatchewan, CA
Address: 394 3rd AVENUE SE, Swift Current, Saskatchewan
Summary Report Property
- MKT IDSK010260
- Building TypeHouse
- Property TypeSingle Family
- StatusBuy
- Added6 weeks ago
- Bedrooms2
- Bathrooms2
- Area1340 sq. ft.
- DirectionNo Data
- Added On23 Jun 2025
Property Overview
This 1959 family bungalow has seen many recent updates, includes a single detached garage, & is a short walk from both a grocery store as well as the beautiful Riverside park. Inside the front entry there is a tidy porch area with privacy windows, & a hallway straight ahead with a coat closet, basement access on the left, a deep pantry closet, 2pc bath, & a clear sight line to the back door. The galley-style chef's kitchen sits along the back of the house with a large window over the double sink overlooking the backyard. It includes SS appliances & is across from the dining room with an opening in the wall to the living room at the front of the house, creating a partial open-concept feel. The dining room has garden doors that lead to the side of the house where there is a patio area with a pergola; this flows nicely to the fenced backyard with a fireplace. The expansive living room features a lovely east picture window, updated hardwood floors in excellent condition which carry through to the dining room. Across here you will find another hallway which leads to all 3 bedrooms, a linen closet, & a 4pc bathroom. The generous master bedroom easily accommodates a K-size bed & features end-to-end closets, there’s a smaller but sweet bedroom near this one, & the 3rd is also very large with an end-to-end closet as well. Going downstairs, you’ll appreciate the updated vinyl plank on the floor which continues at the bottom. The basement is organized in a sort of “U” style, & contains a den with a brand new bathroom nearby which features a tiled shower & navy vanity. The large family room is a great space for exercise equipment or a rumpus/TV room. The basement also includes the water heater closet, a large laundry room with storage, an extra den with concrete floors that would suit very well as a workshop or gym, & the furnace room hosts the HE furnace & includes bonus space to keep any extra storage tidy, organized and accessible. Almost all of the windows are new as well. (id:51532)
Tags
| Property Summary |
|---|
| Building |
|---|
| Land |
|---|
| Level | Rooms | Dimensions |
|---|---|---|
| Basement | Family room | 25 ft ,3 in x 13 ft ,10 in |
| Other | 13 ft ,10 in x 28 ft ,6 in | |
| Laundry room | 11 ft ,9 in x 11 ft ,9 in | |
| 3pc Bathroom | 4 ft ,7 in x 9 ft | |
| Den | 11 ft ,8 in x 10 ft ,5 in | |
| Storage | 11 ft ,8 in x 10 ft | |
| Main level | Dining room | 10 ft x 10 ft ,9 in |
| Living room | 22 ft x 12 ft ,5 in | |
| Kitchen | 7 ft ,9 in x 13 ft ,8 in | |
| Attic (finished) | 4 ft x 6 ft | |
| Bedroom | 11 ft x 8 ft | |
| Primary Bedroom | 12 ft ,4 in x 14 ft ,9 in | |
| 4pc Bathroom | 7 ft x 8 ft |
| Features | |||||
|---|---|---|---|---|---|
| Treed | Rectangular | Detached Garage | |||
| Parking Space(s)(2) | Washer | Refrigerator | |||
| Dryer | Window Coverings | Stove | |||
| Central air conditioning | |||||































