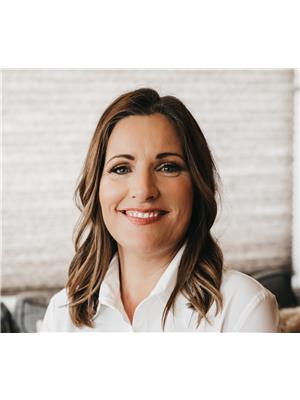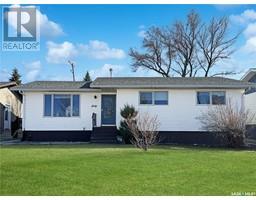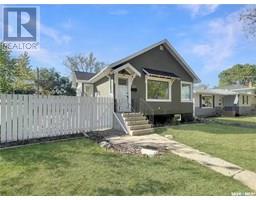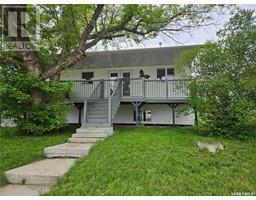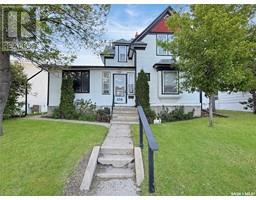635 8th AVENUE NE North East, Swift Current, Saskatchewan, CA
Address: 635 8th AVENUE NE, Swift Current, Saskatchewan
Summary Report Property
- MKT IDSK003677
- Building TypeHouse
- Property TypeSingle Family
- StatusBuy
- Added2 days ago
- Bedrooms4
- Bathrooms3
- Area1270 sq. ft.
- DirectionNo Data
- Added On17 Jun 2025
Property Overview
Welcome to this beautifully updated 1270 sq ft bungalow located in the sought-after Riverdene area! Featuring 4 bedrooms and 3 renovated bathrooms, this home offers both comfort and style. The heart of the home is the stunning kitchen, complete with a central island, quartz countertops, and sleek stainless steel appliances — perfect for everyday living and entertaining. The primary bedroom includes a private ensuite, while the other bathrooms have also been tastefully updated in recent years. Step outside to a spacious deck overlooking a fully fenced backyard, ideal for kids, pets, or summer BBQs. Enjoy the convenience of a single car garage, central air conditioning, and a maintenance-free stucco exterior. Just steps from scenic walking paths and the creek, this family-friendly neighborhood is known for its natural beauty and welcoming vibe. Schools are within easy walking distance, making this an ideal home for growing families. Come see why everybody loves Riverdene! (id:51532)
Tags
| Property Summary |
|---|
| Building |
|---|
| Land |
|---|
| Level | Rooms | Dimensions |
|---|---|---|
| Basement | Other | 7 ft x 13 ft ,6 in |
| Other | 13 ft ,8 in x 10 ft ,2 in | |
| Bedroom | 8 ft ,9 in x 12 ft ,9 in | |
| 3pc Bathroom | Measurements not available | |
| Storage | 14 ft ,6 in x 5 ft ,3 in | |
| Laundry room | 9 ft ,10 in x 12 ft ,6 in | |
| Main level | Living room | 15 ft ,4 in x 13 ft |
| Dining room | 10 ft ,10 in x 9 ft ,4 in | |
| Kitchen | 13 ft ,6 in x 11 ft ,5 in | |
| Mud room | 14 ft ,4 in x 9 ft ,6 in | |
| 4pc Bathroom | Measurements not available | |
| Primary Bedroom | 13 ft ,5 in x 10 ft ,11 in | |
| 2pc Ensuite bath | Measurements not available | |
| Bedroom | 10 ft ,5 in x 9 ft | |
| Bedroom | 10 ft ,5 in x 8 ft ,3 in |
| Features | |||||
|---|---|---|---|---|---|
| Treed | Lane | Rectangular | |||
| Detached Garage | Gravel | Parking Space(s)(2) | |||
| Washer | Refrigerator | Dishwasher | |||
| Dryer | Microwave | Window Coverings | |||
| Garage door opener remote(s) | Stove | Central air conditioning | |||
































