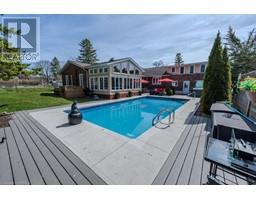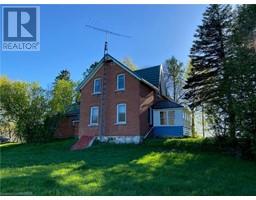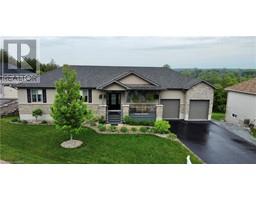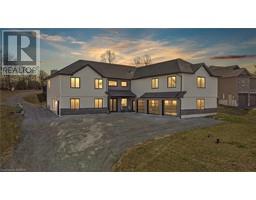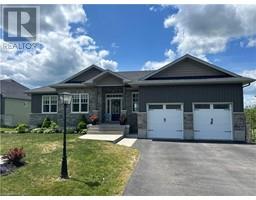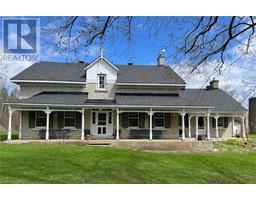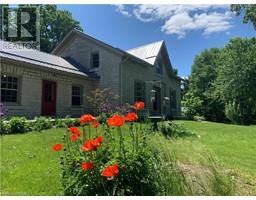2926 FREEMAN Road 47 - Frontenac South, Sydenham, Ontario, CA
Address: 2926 FREEMAN Road, Sydenham, Ontario
Summary Report Property
- MKT ID40532601
- Building TypeHouse
- Property TypeSingle Family
- StatusBuy
- Added15 weeks ago
- Bedrooms3
- Bathrooms2
- Area2338 sq. ft.
- DirectionNo Data
- Added On25 Jan 2024
Property Overview
There are a lot of houses out there but few deliver the immediate sense of home like this beautiful property. Set back from the road at the end of a picturesque tree-lined driveway it welcomes you in to the cozy embrace of a farmhouse kitchen and the warmth of a wood stove. Seamlessly combining modern amenities with timeless charm, this is a property that farmhouse dreams are made of. Upstairs, three spacious bedrooms await, offering cozy retreats for rest and relaxation. Additionally, there's a versatile bonus room that has been used as an office and a nursery, providing the perfect space for your unique needs. This home boasts not one, but two inviting living spaces. The first is a cozy living room featuring a wood stove, creating a warm and welcoming atmosphere perfect for quiet evenings in. The second is a spacious and sunlit family room, ideal for spreading out, hanging out, and playing to your heart's content. The heart of the home is the huge country kitchen, thoughtfully renovated with brand-new appliances. There's ample room for a farmhouse table where the whole family, and more, can gather and create lasting memories together. Step outside, and you'll be spoiled for choice when it comes to outdoor enjoyment. Whether you want to enjoy the peaceful sunrise or savor spectacular sunsets, this property has it all. Abundant mature fruit trees dot the landscape, yielding apples, pears, and cherries, and reveal a glimpse into the past. With a single-car attached garage (id:51532)
Tags
| Property Summary |
|---|
| Building |
|---|
| Land |
|---|
| Level | Rooms | Dimensions |
|---|---|---|
| Second level | Attic | 45'8'' x 24'7'' |
| Office | 14'4'' x 5'10'' | |
| 2pc Bathroom | Measurements not available | |
| Bedroom | 11'0'' x 8'9'' | |
| Bedroom | 11'2'' x 15'8'' | |
| Primary Bedroom | 16'3'' x 19'1'' | |
| Main level | Foyer | 12'8'' x 8'3'' |
| Mud room | 12'8'' x 15'9'' | |
| 4pc Bathroom | Measurements not available | |
| Family room | 22'7'' x 15'8'' | |
| Living room | 16'4'' x 19'7'' | |
| Kitchen/Dining room | 20'9'' x 23'10'' |
| Features | |||||
|---|---|---|---|---|---|
| Country residential | Attached Garage | Dishwasher | |||
| Dryer | Refrigerator | Stove | |||
| Washer | Hood Fan | Hot Tub | |||




















































