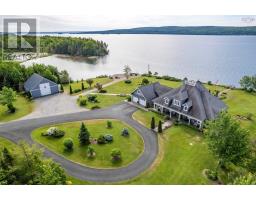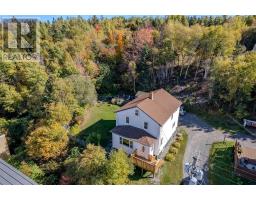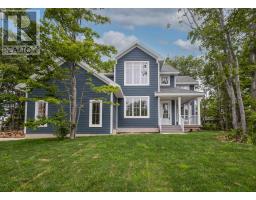46 Carriage Hill Drive, Sydney River, Nova Scotia, CA
Address: 46 Carriage Hill Drive, Sydney River, Nova Scotia
Summary Report Property
- MKT ID202527319
- Building TypeHouse
- Property TypeSingle Family
- StatusBuy
- Added3 hours ago
- Bedrooms4
- Bathrooms4
- Area3500 sq. ft.
- DirectionNo Data
- Added On05 Nov 2025
Property Overview
Stunning curb appeal comes with this professionally built 2 storey home with the best of quality materials and finishing throughout in this like new 9 year old home. As soon as you walk through the front door you are greeted by the 16 foot high ceiling, sweeping oak staircase spacious foyer and white porcelain flooring. Over to the left your guests are welcomed into the open concept living area with its spacious living room and a unique sun-room, a formal dining room plus a knock out kitchen loaded with dark cherry cabinets with a large sit down island, stainless steel fridge and stove (both brand new never used)and a stainless steel dishwasher are all included. A home office or den, 2 pc powder room, laundry room and entrance to the double garage finish off the main floor. The second floor has a huge primary bedroom with a private balcony, a large ensuite 5 pc bath with double vanity, a soaker tub and a separate deluxe shower plus a spacious walk-in closet with built in shelves. Two other bedrooms and a full 4 pc bath finish off the second floor. Meanwhile there is a unique fully self contained secondary suite for your parents with living and dining room, kitchen, bath , laundry and a large bedroom. This private suite has a sealed door that can be open for your own unique extra living space for your self or visiting guests. (id:51532)
Tags
| Property Summary |
|---|
| Building |
|---|
| Level | Rooms | Dimensions |
|---|---|---|
| Second level | Primary Bedroom | 17x12.5+2x12 |
| Ensuite (# pieces 2-6) | 12x10 | |
| Bedroom | 15x11 | |
| Bath (# pieces 1-6) | 10x5.5 | |
| Bedroom | 15.4x9.10 | |
| Bedroom | 15x11 | |
| Bath (# pieces 1-6) | 10x5/5 | |
| Basement | Kitchen | 14.5x12 |
| Living room | 24x11 | |
| Dining room | 11x10 | |
| Bedroom | 16x12 | |
| Bath (# pieces 1-6) | 11x7 | |
| Laundry room | 12x5 | |
| Main level | Living room | 17/7x16/7 |
| Dining room | 16x11.6 | |
| Kitchen | 15x11.9 | |
| Bath (# pieces 1-6) | 6x5 | |
| Sunroom | 17.7x7.6 | |
| Den | 8x7.3 | |
| Laundry room | 12x6 | |
| Foyer | 12x6 |
| Features | |||||
|---|---|---|---|---|---|
| Balcony | Level | Garage | |||
| Attached Garage | Concrete | Stove | |||
| Dishwasher | Refrigerator | Wall unit | |||




















































