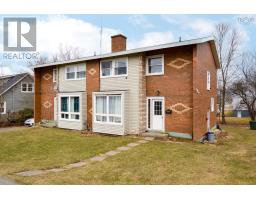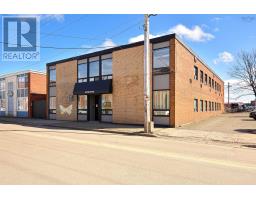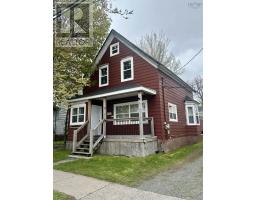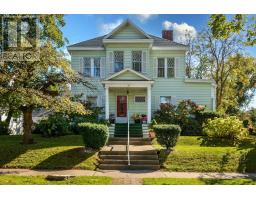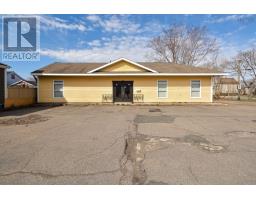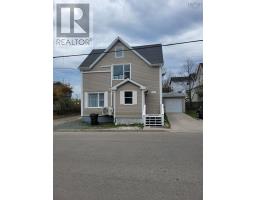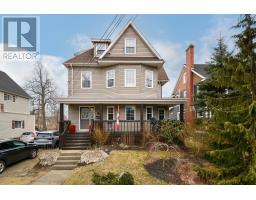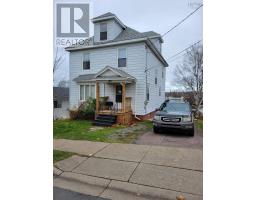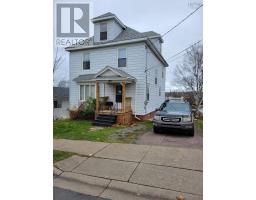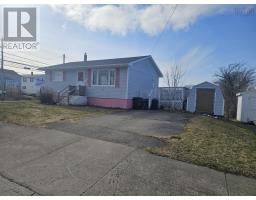26 Dalhousie Drive, Sydney, Nova Scotia, CA
Address: 26 Dalhousie Drive, Sydney, Nova Scotia
Summary Report Property
- MKT ID202512790
- Building TypeHouse
- Property TypeSingle Family
- StatusBuy
- Added1 days ago
- Bedrooms3
- Bathrooms2
- Area1866 sq. ft.
- DirectionNo Data
- Added On30 May 2025
Property Overview
Welcome to 26 Dalhousie Drive! Situated on a corner lot in a very desirable area of Sydney, this home offers plenty for a potential buyer. First of all, the neighborhood is excellent with very limited traffic and located near schools. The home has been meticulously maintained and feels bright and fresh, the layout is beautiful and is pleasing to the eye. Curb appeal greats you as you pull up, there is a relaxing and private back deck area to enjoy the warm summer evenings. Inside you will find a spacious and modern kitchen flowing into the dining room and large living room area. Also located on the main level is a full bathroom and your primary bedroom equipped with a heat pump. Upstairs are two generous sized bedrooms along with another full bathroom. The basement is partially finished offering a large rec room/office area. The home benefits from a generator panel as well, giving piece of mind during a power outage. There are 3 Heat Pumps in total. One located in the Primary Bedroom, Dining Room, and a Bedroom upstairs. Baseboard hot water and a propane fireplace give you further options for heating. This home will not last long, absolutely move in ready in a quiet neighborhood close to schools. Contact your agent to view today! (id:51532)
Tags
| Property Summary |
|---|
| Building |
|---|
| Level | Rooms | Dimensions |
|---|---|---|
| Second level | Bedroom | 11.8 X 14.2 |
| Bedroom | 11.8 X 13.6 | |
| Bath (# pieces 1-6) | 6.1 X 5.4 | |
| Basement | Recreational, Games room | 13.5 X 12.1 + 9.8X16 |
| Main level | Kitchen | 11.1 X 13.6 |
| Dining room | 10.2 X 11.1 | |
| Living room | 11.9 X 21.1 | |
| Primary Bedroom | 11.9 X 12 | |
| Bath (# pieces 1-6) | 5 X 8.5 | |
| Porch | 3.10 X 7.5 |
| Features | |||||
|---|---|---|---|---|---|
| Level | Stove | Dishwasher | |||
| Dryer | Washer | Microwave | |||
| Refrigerator | Heat Pump | ||||

















































