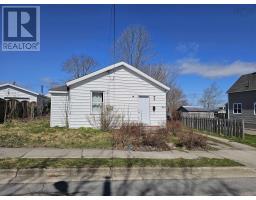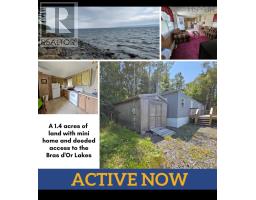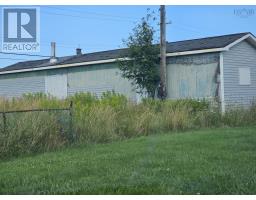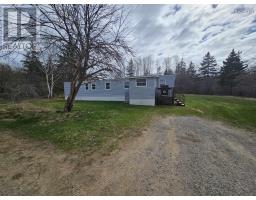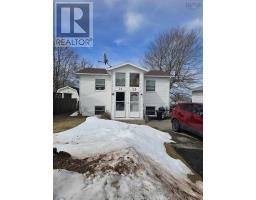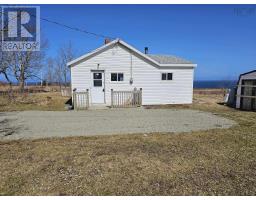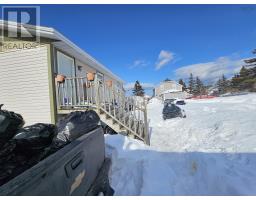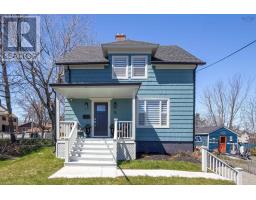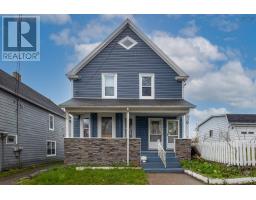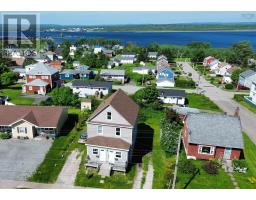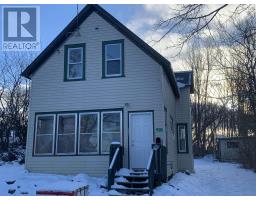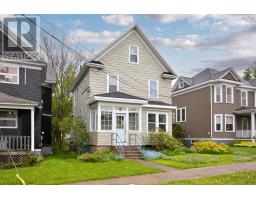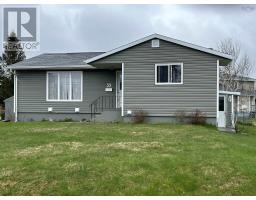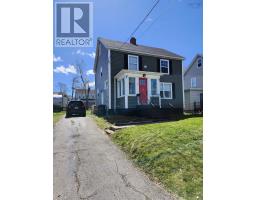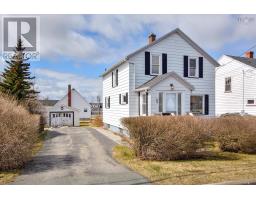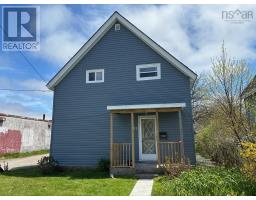62 Lorway Avenue, Sydney, Nova Scotia, CA
Address: 62 Lorway Avenue, Sydney, Nova Scotia
Summary Report Property
- MKT ID202409768
- Building TypeHouse
- Property TypeSingle Family
- StatusBuy
- Added5 weeks ago
- Bedrooms4
- Bathrooms2
- Area2430 sq. ft.
- DirectionNo Data
- Added On08 May 2024
Property Overview
Step into the enchanting embrace of this captivating family home, nestled just a leisurely 2-minute stroll to the beautiful Wentworth park, only minutes to downtown with its picturesque boardwalk, and the new NSC College. Meticulously maintained with elegance and thoughtful enhancements, this home boasts with charm . Recent upgrades including Heat Pumps (2021), Washer (2021), Dryer (2021), and a new Hot water tank (2021), ensuring modern comfort and efficiency. Additionally, enjoy the convenience of an 8 x 10 Shed (2022) for added storage space. The heart of the home, the Kitchen renovated (2023), features upgraded appliances including a Stove and Fridge (2023), while the Front porch (2023) and welcomes you with its inviting charm. Retreat to the main floor primary bedroom, adorned with its own luxurious Ensuite Bathroom (2024), offering a sanctuary of tranquility. A sun-drenched sanctuary awaits within the enchanting sunroom, with its windows casting ethereal rays that dance upon gleaming new floor. The main living area features hardwood floors, guiding your journey through the gracious living and dining areas. Ascend the staircase to discover a realm of comfort where three generously proportioned bedrooms and a meticulously renovated bathroom offer sanctuary and solace. Beyond the threshold, a verdant oasis awaits?a private backyard adorned with a charming deck, an idyllic setting for gatherings and cherished moments. With the recent installation of a panel for a generator. A harmonious blend of grace and functionality, generous storage and closet space, lets embrace a new chapter of memories and seize the opportunity to make it yours today! (id:51532)
Tags
| Property Summary |
|---|
| Building |
|---|
| Level | Rooms | Dimensions |
|---|---|---|
| Second level | Bedroom | 12x10.8 |
| Bedroom | 12x11.4 | |
| Bedroom | 8x8.6 | |
| Bath (# pieces 1-6) | 4pc | |
| Basement | Recreational, Games room | 13.5x16.8 |
| Main level | Sunroom | 28x7.3 |
| Living room | 21x11.4 | |
| Dining room | 12.8x10.3 | |
| Kitchen | 10.6x12.2 | |
| Primary Bedroom | 14.9x10.6+4x6.11 | |
| Ensuite (# pieces 2-6) | 3pc | |
| Mud room | 10x7.3 |
| Features | |||||
|---|---|---|---|---|---|
| Refrigerator | |||||


































