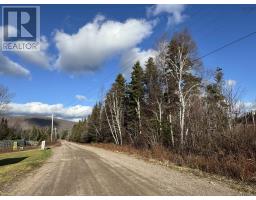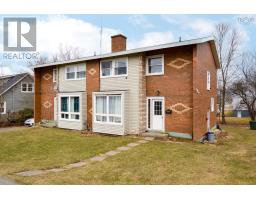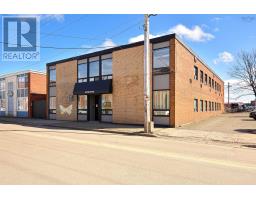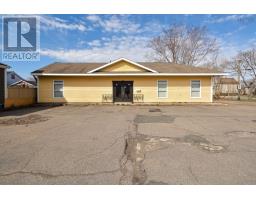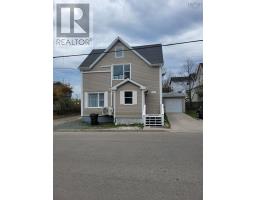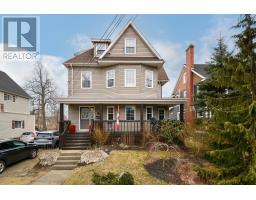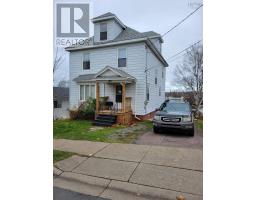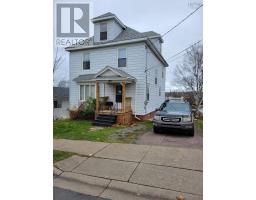688 Morrison Road, Sydney, Nova Scotia, CA
Address: 688 Morrison Road, Sydney, Nova Scotia
Summary Report Property
- MKT ID202516378
- Building TypeHouse
- Property TypeSingle Family
- StatusBuy
- Added5 hours ago
- Bedrooms2
- Bathrooms2
- Area1510 sq. ft.
- DirectionNo Data
- Added On21 Jul 2025
Property Overview
Welcome to this charming two-bedroom, two-bath home nestled on a sprawling 7.38 acres of picturesque land. The main level features a welcoming living room that flows seamlessly into an open-concept dining room and kitchen, perfect for entertaining family and friends. A full bath on this level adds convenience for guests. As you ascend to the second level, you'll find two bedrooms, complemented by a second full bath, providing ample space and privacy for everyone. The partially developed basement offers additional living space, ideal for a home office, playroom, or extra storage. Outside, the expansive property boasts a garage, perfect for storage and hobbies, along with an inviting above-ground pool for those sunny days. A fenced-in area provides a safe haven for children and pets to play freely. This home is a perfect blend of comfort and outdoor living, making it an ideal retreat for families and nature lovers alike. Don't miss the opportunity to make this serene property your own! (id:51532)
Tags
| Property Summary |
|---|
| Building |
|---|
| Level | Rooms | Dimensions |
|---|---|---|
| Second level | Bedroom | 12.6x7.5 |
| Bedroom | 14.5x10.6 | |
| Bath (# pieces 1-6) | 10.6x4.9+4.9x3 | |
| Basement | Family room | 20.5x11+11.1x7.3 |
| Den | 14.6x8.6UF | |
| Utility room | 18.6x7.4UF | |
| Storage | 4.4x3.8UF | |
| Main level | Living room | 11.8x10.8+10.6x9.9 |
| Kitchen | 15.2x10.8 | |
| Dining room | 12.8x9.9 | |
| Bath (# pieces 1-6) | 7.5x6.9 |
| Features | |||||
|---|---|---|---|---|---|
| Treed | Gazebo | Sump Pump | |||
| Garage | Detached Garage | Gravel | |||
| Stove | Dryer | Washer | |||
| Refrigerator | Heat Pump | ||||






































